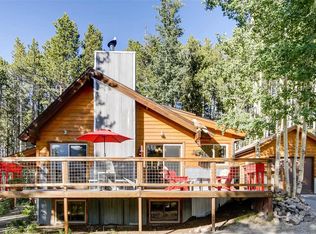Sold for $2,200,000
$2,200,000
237 Moonstone Rd, Breckenridge, CO 80424
5beds
4,193sqft
Single Family Residence
Built in 1979
0.53 Acres Lot
$2,545,200 Zestimate®
$525/sqft
$6,995 Estimated rent
Home value
$2,545,200
$2.27M - $2.88M
$6,995/mo
Zestimate® history
Loading...
Owner options
Explore your selling options
What's special
A quick 5 minute drive from Main Street Breckenridge! Beautiful views of the ski area from the living and dining room, with fireplace and vaulted ceilings. The main-level master bedroom features dramatic windows reaping morning sun, a 3 sided fireplace and vaulted ceiling and large closets. Downstairs you will find a space perfect for recreation with a pool table, bar and space for an indoor gym. Two bedrooms on the upper level feel bright and spacious with vaulted ceilings and big windows. They share a full bath with jetted tub and double vanity. There is also a main level guest suite plus one bedroom and full bath at the lower level. The floorpan feels open and spacious and offers lots of room to spread out. A stunning dining room with wood burning fireplace is always a magical topic of conversation and an artful experience in itself. The well-treed, gently sloping half-acre parcel has a fenced yard for your pups and is immensely usable. Lastly, but surely not least, a spacious two/three car garage for all of your toys awaits your mountain-living fun! Private well. On sewer. Paved roads and driveway. Ready for immediate occupancy. This is an excellent value in today's market. Come see for yourself. !
Zillow last checked: 8 hours ago
Listing updated: March 11, 2024 at 07:37pm
Listed by:
Ron Shelton GRI (970)453-0550,
LIV Sotheby's I.R.
Bought with:
Teri Sweetin, FA100052837
Slifer Smith & Frampton R.E.
Source: Altitude Realtors,MLS#: S1046533 Originating MLS: Summit Association of Realtors
Originating MLS: Summit Association of Realtors
Facts & features
Interior
Bedrooms & bathrooms
- Bedrooms: 5
- Bathrooms: 4
- Full bathrooms: 4
Heating
- Natural Gas, Radiant Floor, Radiant
Appliances
- Included: Built-In Oven, Dishwasher, Gas Cooktop, Disposal, Microwave, Refrigerator, Dryer, Washer
Features
- Fireplace, Jetted Tub, Vaulted Ceiling(s)
- Flooring: Carpet, Stone, Tile, Wood
- Basement: Finished
- Has fireplace: Yes
- Fireplace features: Gas
Interior area
- Total interior livable area: 4,193 sqft
Property
Parking
- Total spaces: 2
- Parking features: Garage, Parking Pad
- Garage spaces: 2
Features
- Levels: Three Or More,Multi/Split
- Patio & porch: Deck
- Has spa: Yes
- Spa features: Hot Tub
- Has view: Yes
- View description: Mountain(s), Ski Area
Lot
- Size: 0.53 Acres
- Features: See Remarks
Details
- Parcel number: 2800678
- Zoning description: Single Family
Construction
Type & style
- Home type: SingleFamily
- Property subtype: Single Family Residence
Materials
- Wood Frame
- Roof: Asphalt
Condition
- Resale
- Year built: 1979
Utilities & green energy
- Sewer: Connected, Public Sewer
- Water: Well
- Utilities for property: Cable Available, Electricity Available, Natural Gas Available, Phone Available, Sewer Available, Trash Collection, Sewer Connected
Community & neighborhood
Community
- Community features: None
Location
- Region: Breckenridge
- Subdivision: Breckenridge Heights Sub
Other
Other facts
- Listing agreement: Exclusive Right To Sell
Price history
| Date | Event | Price |
|---|---|---|
| 3/11/2024 | Sold | $2,200,000-8.3%$525/sqft |
Source: | ||
| 2/25/2024 | Pending sale | $2,400,000$572/sqft |
Source: | ||
| 2/12/2024 | Listed for sale | $2,400,000+72%$572/sqft |
Source: | ||
| 10/20/2018 | Listing removed | $1,395,000$333/sqft |
Source: Exclusive Mountain Retreats Real Estate #7898640 Report a problem | ||
| 6/22/2018 | Price change | $1,395,000-6.7%$333/sqft |
Source: Exclusive Mountain Retreats Real Estate #7898640 Report a problem | ||
Public tax history
| Year | Property taxes | Tax assessment |
|---|---|---|
| 2025 | $7,081 -1.7% | $146,756 -2.3% |
| 2024 | $7,206 +59.7% | $150,167 -1% |
| 2023 | $4,513 -1.8% | $151,624 +76.6% |
Find assessor info on the county website
Neighborhood: 80424
Nearby schools
GreatSchools rating
- 5/10Breckenridge Elementary SchoolGrades: K-5Distance: 0.4 mi
- 4/10Summit Middle SchoolGrades: 6-8Distance: 7.7 mi
- 5/10Summit High SchoolGrades: 9-12Distance: 6 mi
