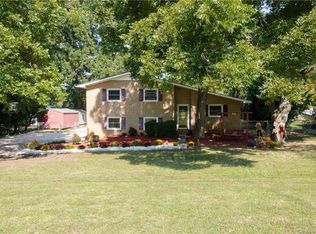This quaint home offers an open, split floor plan with tons of character! The living room, breakfast and kitchen have a farm home style "wood" vinyl plank flooring, neutral gray walls and white trim. The kitchen is adorned with white soft touch cabinets, a stainless steel appliance package, granite counter tops and a tile back splash. The breakfast area is trimmed with detailed moldings and a farm style light fixture. Oil rubbed bronze fixtures throughout and ceiling fans in all bedrooms and living room. Both bathrooms offer tile flooring and white cabinets with granite counter tops. 9' ceilings throughout with a vaulted ceiling in the living room and a checker board ceiling in the master bedroom. This is one you will 'awe' over!*****2-10 Home Warranty in place***** A Few touch ups and work still being done.
This property is off market, which means it's not currently listed for sale or rent on Zillow. This may be different from what's available on other websites or public sources.
