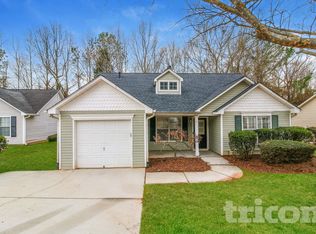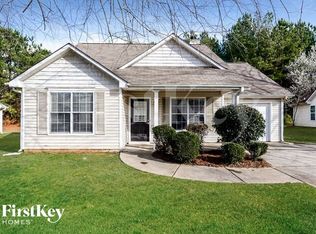Closed
$252,000
237 Misty Ridge Trl, Stockbridge, GA 30281
3beds
1,209sqft
Single Family Residence
Built in 1999
0.26 Acres Lot
$243,600 Zestimate®
$208/sqft
$1,654 Estimated rent
Home value
$243,600
Estimated sales range
Not available
$1,654/mo
Zestimate® history
Loading...
Owner options
Explore your selling options
What's special
237 Misty Ridge Trail is a charming 3-bedroom, 2-bathroom ranch home in the peaceful Wild Wind Subdivision of Stockbridge, GA. This well-maintained residence features a functional, carpet-free layout with high ceilings, creating a bright and open atmosphere. The spacious master bedroom includes a large walk-in closet, while the updated bathrooms offer modern finishes. Enjoy the warmth of a gas fireplace in the living area and the convenience of an eat-in kitchen. Step outside to a private deck and fenced backyard, perfect for relaxation. An attached garage provides additional storage and parking. Conveniently located near Reeves Creek walking trail and minutes from I-75, this home offers a tranquil setting with easy access to local amenities. No rental restrictions. Open House: Saturday 12-2 PM & Sunday 1-3 PM.
Zillow last checked: 8 hours ago
Listing updated: May 05, 2025 at 03:59pm
Listed by:
David D Wilkes 678-438-8118,
Keller Williams Realty Atl. Partners
Bought with:
Latisha M Knox-Irby, 417248
Realty One Group Edge
Source: GAMLS,MLS#: 10471513
Facts & features
Interior
Bedrooms & bathrooms
- Bedrooms: 3
- Bathrooms: 2
- Full bathrooms: 2
- Main level bathrooms: 2
- Main level bedrooms: 3
Kitchen
- Features: Breakfast Area, Pantry
Heating
- Central, Natural Gas
Cooling
- Ceiling Fan(s), Central Air, Electric
Appliances
- Included: Dishwasher, Gas Water Heater, Microwave, Oven/Range (Combo)
- Laundry: In Garage
Features
- Bookcases, High Ceilings, In-Law Floorplan, Master On Main Level, Roommate Plan, Split Bedroom Plan, Walk-In Closet(s)
- Flooring: Laminate, Tile
- Basement: None
- Attic: Pull Down Stairs
- Number of fireplaces: 1
- Fireplace features: Family Room, Gas Log
Interior area
- Total structure area: 1,209
- Total interior livable area: 1,209 sqft
- Finished area above ground: 1,209
- Finished area below ground: 0
Property
Parking
- Parking features: Attached, Garage, Garage Door Opener
- Has attached garage: Yes
Features
- Levels: One
- Stories: 1
- Patio & porch: Patio, Porch
- Fencing: Back Yard,Fenced,Privacy,Wood
Lot
- Size: 0.26 Acres
- Features: City Lot
Details
- Parcel number: S28A01110000
- Special conditions: Investor Owned
Construction
Type & style
- Home type: SingleFamily
- Architectural style: Ranch,Traditional
- Property subtype: Single Family Residence
Materials
- Vinyl Siding
- Foundation: Slab
- Roof: Composition
Condition
- Resale
- New construction: No
- Year built: 1999
Utilities & green energy
- Electric: 220 Volts
- Sewer: Public Sewer
- Water: Public
- Utilities for property: Cable Available, Electricity Available, High Speed Internet, Natural Gas Available, Phone Available, Sewer Connected, Underground Utilities, Water Available
Community & neighborhood
Community
- Community features: None
Location
- Region: Stockbridge
- Subdivision: Wild Wind
HOA & financial
HOA
- Has HOA: Yes
- HOA fee: $100 annually
- Services included: Maintenance Grounds
Other
Other facts
- Listing agreement: Exclusive Right To Sell
- Listing terms: Cash,Conventional,FHA,VA Loan
Price history
| Date | Event | Price |
|---|---|---|
| 5/5/2025 | Sold | $252,000-1.2%$208/sqft |
Source: | ||
| 3/24/2025 | Pending sale | $255,000$211/sqft |
Source: | ||
| 3/5/2025 | Listed for sale | $255,000+628.6%$211/sqft |
Source: | ||
| 8/28/2012 | Sold | $35,000+2.9%$29/sqft |
Source: Public Record Report a problem | ||
| 6/13/2012 | Listed for sale | $34,000-74%$28/sqft |
Source: foreclosure.com Report a problem | ||
Public tax history
| Year | Property taxes | Tax assessment |
|---|---|---|
| 2024 | $4,020 +3.9% | $94,280 +5.9% |
| 2023 | $3,867 +23.8% | $89,040 +19% |
| 2022 | $3,123 +26.7% | $74,840 +30% |
Find assessor info on the county website
Neighborhood: 30281
Nearby schools
GreatSchools rating
- 4/10Smith-Barnes Elementary SchoolGrades: 4-5Distance: 0.4 mi
- 2/10Stockbridge Middle SchoolGrades: 6-8Distance: 1.9 mi
- 3/10Stockbridge High SchoolGrades: 9-12Distance: 2.6 mi
Schools provided by the listing agent
- Elementary: Stockbridge
- Middle: Stockbridge
- High: Stockbridge
Source: GAMLS. This data may not be complete. We recommend contacting the local school district to confirm school assignments for this home.
Get a cash offer in 3 minutes
Find out how much your home could sell for in as little as 3 minutes with a no-obligation cash offer.
Estimated market value$243,600
Get a cash offer in 3 minutes
Find out how much your home could sell for in as little as 3 minutes with a no-obligation cash offer.
Estimated market value
$243,600

