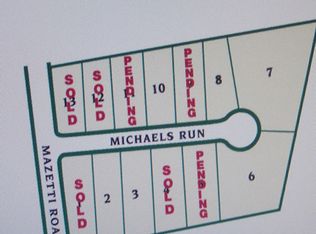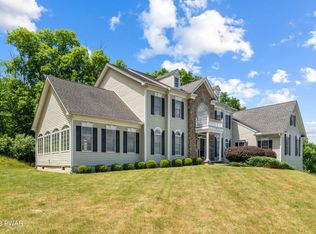Sold for $645,000 on 03/12/24
$645,000
237 Michaels Rd, East Stroudsburg, PA 18302
5beds
2,428sqft
Farm, Single Family Residence
Built in 1902
17.15 Acres Lot
$681,700 Zestimate®
$266/sqft
$2,894 Estimated rent
Home value
$681,700
$620,000 - $743,000
$2,894/mo
Zestimate® history
Loading...
Owner options
Explore your selling options
What's special
Here's a great opportunity to own a wonderfully unique TURN KEY STR in The Poconos! This home, known for years by locals as the Inwood House, was built by a retired merchant marine in the late 1800's. (Take notice of the back staircase when you go see it. It was built with wood from his ship). Privately situated on 17.15 acres (in Act 319 Forest Reserve), it offers 5 Bedrooms, 2 Baths, Office/Den, Modern Kitchen, Formal Dining Rm, Breakfast Rm, Walk-up Attic, Full Walk-Out Basement, Screened-In Porch, In-Ground Heated Pool, 2 Car Detached Garage, 2-Tier Deck, Playground, and Seasonal Creek. Recent updates include a New Norweco Septic System, Roof, Skylight, Double Pane Anderson Windows, Central AC Ductless Mini Splits, Garage Door, Hot Water Tank, Pool Liner and a Heat Pump for the Pool.
Zillow last checked: 8 hours ago
Listing updated: March 16, 2024 at 12:44pm
Listed by:
Donna Nacarlo 570-424-0926,
The Collective RE Agency
Bought with:
nonmember
NON MBR Office
Source: GLVR,MLS#: 727132 Originating MLS: Lehigh Valley MLS
Originating MLS: Lehigh Valley MLS
Facts & features
Interior
Bedrooms & bathrooms
- Bedrooms: 5
- Bathrooms: 2
- Full bathrooms: 1
- 1/2 bathrooms: 1
Primary bedroom
- Description: Hardwood Floor
- Level: Second
- Dimensions: 17.00 x 10.10
Bedroom
- Description: Hardwood Floor
- Level: Second
- Dimensions: 15.10 x 12.40
Bedroom
- Description: Hardwood Floor
- Level: Second
- Dimensions: 13.40 x 9.90
Bedroom
- Description: Hardwood Floor
- Level: Second
- Dimensions: 12.60 x 10.10
Bedroom
- Description: Hardwood Floor
- Level: Second
- Dimensions: 12.60 x 8.00
Breakfast room nook
- Description: Breakfast Room, Hardwood Floor
- Level: First
- Dimensions: 11.00 x 8.80
Den
- Description: WTW / Built in shelves
- Level: First
- Dimensions: 15.10 x 12.60
Dining room
- Description: Hardwood floors
- Level: First
- Dimensions: 20.90 x 15.00
Other
- Description: Main Bath, Tile Floor
- Level: Second
- Dimensions: 9.90 x 6.70
Half bath
- Level: First
- Dimensions: 7.10 x 3.70
Kitchen
- Description: Hardwood floor, stainless appliances
- Level: First
- Dimensions: 20.90 x 10.00
Living room
- Description: Hardwood Floors, Fireplace
- Level: First
- Dimensions: 19.90 x 17.30
Other
- Description: Walk up attic / unfinished
- Level: Third
- Dimensions: 38.10 x 21.11
Heating
- Electric, Forced Air, Heat Pump
Cooling
- Central Air, Ductless, Wall Unit(s)
Appliances
- Included: Dryer, Dishwasher, Electric Water Heater, Gas Oven, Microwave, Refrigerator, Washer
Features
- Breakfast Area, Cathedral Ceiling(s), Dining Area, Separate/Formal Dining Room, High Ceilings, Skylights, Vaulted Ceiling(s)
- Flooring: Hardwood
- Windows: Skylight(s)
- Basement: Exterior Entry,Concrete,Walk-Out Access
- Has fireplace: Yes
- Fireplace features: Living Room
Interior area
- Total interior livable area: 2,428 sqft
- Finished area above ground: 2,428
- Finished area below ground: 0
Property
Parking
- Total spaces: 2
- Parking features: Detached, Garage
- Garage spaces: 2
Features
- Stories: 2
- Patio & porch: Deck, Enclosed, Porch
- Exterior features: Deck, Pool
- Has private pool: Yes
- Pool features: In Ground
Lot
- Size: 17.15 Acres
- Features: Not In Subdivision, Wooded
Details
- Parcel number: 09733300902464
- Zoning: R3 - RESIDENTIAL
- Special conditions: None
Construction
Type & style
- Home type: SingleFamily
- Architectural style: Colonial,Farmhouse
- Property subtype: Farm, Single Family Residence
Materials
- Vinyl Siding
- Foundation: Basement
- Roof: Other
Condition
- Year built: 1902
Utilities & green energy
- Sewer: Septic Tank
- Water: Well
Community & neighborhood
Location
- Region: East Stroudsburg
- Subdivision: Not in Development
Other
Other facts
- Listing terms: Cash,Conventional
- Ownership type: Fee Simple
Price history
| Date | Event | Price |
|---|---|---|
| 3/12/2024 | Sold | $645,000-7.2%$266/sqft |
Source: | ||
| 1/31/2024 | Pending sale | $695,000$286/sqft |
Source: | ||
| 11/13/2023 | Listed for sale | $695,000+96.3%$286/sqft |
Source: PMAR #PM-110926 Report a problem | ||
| 10/2/2020 | Sold | $354,000$146/sqft |
Source: PMAR #PM-80385 Report a problem | ||
Public tax history
| Year | Property taxes | Tax assessment |
|---|---|---|
| 2025 | $8,634 +4.7% | $219,330 |
| 2024 | $8,248 -9.1% | $219,330 -13.1% |
| 2023 | $9,069 -1.3% | $252,360 |
Find assessor info on the county website
Neighborhood: 18302
Nearby schools
GreatSchools rating
- 5/10Middle Smithfield El SchoolGrades: K-5Distance: 1.3 mi
- 3/10Lehman Intermediate SchoolGrades: 6-8Distance: 9.6 mi
- 3/10East Stroudsburg Senior High School NorthGrades: 9-12Distance: 9.7 mi
Schools provided by the listing agent
- District: East Stroudsburg
Source: GLVR. This data may not be complete. We recommend contacting the local school district to confirm school assignments for this home.

Get pre-qualified for a loan
At Zillow Home Loans, we can pre-qualify you in as little as 5 minutes with no impact to your credit score.An equal housing lender. NMLS #10287.
Sell for more on Zillow
Get a free Zillow Showcase℠ listing and you could sell for .
$681,700
2% more+ $13,634
With Zillow Showcase(estimated)
$695,334
