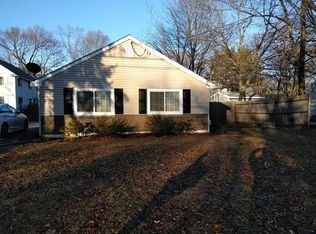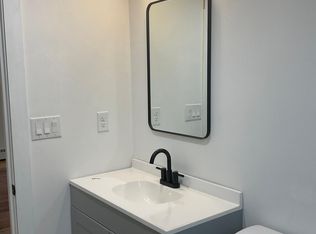Welcome home to this renovated raised ranch! Main floor has a open feel to it offering an eat in kitchen with window opening that overlooks the living room. Down the hall is the master bedroom with good closet space, other main floor bedroom and full bath completes the first floor plan. Lower level is finished and has nice size family room, a 2nd full bath and bonus room/3rd possible bedroom. Huge back yard with some newly upgraded landscaping, resealed driveway, all on a nice side street convenient to all amenities, highway and train.
This property is off market, which means it's not currently listed for sale or rent on Zillow. This may be different from what's available on other websites or public sources.

