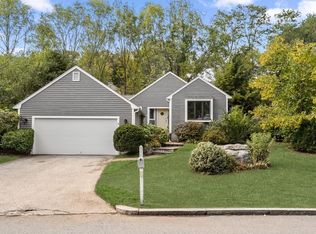Enjoy your own private sanctuary in this sun filled contemporary in a desirable neighborhood close to historic Framingham town common. Enter a sun filled cathedral ceiling, fire placed living room with dramatic full length glass windows and slider leading to a private fully enclosed back yard for entertaining or quiet relaxing. Professionally landscaped with flowering trees and groomed shrubs, the home has been loved and meticulously maintained inside and out. Covered breezeway from two car garage leads to second entrance into kitchen. Exceptional commuter location convenient to shopping, restaurants, major highways including the Mass Pike and train station. Large full basement with cedar closet is ready to be finished for additional living space.
This property is off market, which means it's not currently listed for sale or rent on Zillow. This may be different from what's available on other websites or public sources.
