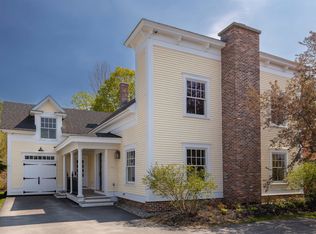Closed
Listed by:
Meg Kauffman,
LandVest, Inc. 802-528-7606
Bought with: Pall Spera Company Realtors-Stowe Village
$2,650,000
237 Maple Street, Stowe, VT 05672
4beds
4,427sqft
Single Family Residence
Built in 1820
0.66 Acres Lot
$2,644,600 Zestimate®
$599/sqft
$7,036 Estimated rent
Home value
$2,644,600
Estimated sales range
Not available
$7,036/mo
Zestimate® history
Loading...
Owner options
Explore your selling options
What's special
Iconic Stowe village home. Discover a masterful blend of modern aesthetic and classic Vermont village farmhouse. Just steps from the vibrant yet quaint Stowe Main Street, with its restaurants and shops, this beautifully crafted home is situated in the heart of Stowe. The impressive, state of the art kitchen and purpose-built seating areas are perfect for entertaining large groups or simply lounging with a book by the fire. The thoughtful upstairs layout includes three delightful, ensuite bedrooms. The primary, in the back of the house, offers a quiet retreat, while the 2nd and 3rd have their own unique charm. A vast wraparound porch in the front is both functional and architecturally significant. A screened-in porch with a wood burning fireplace is ideal for three-season ambiance. The privacy afforded in the rear of the property somehow belies the village location. The manicured gardens, patio with fire-pit and pizza oven, sweeping views of the Little River, encapsulate the idyllic Vermont homestead. Perhaps its finest attribute, the quintessential barn, stands as a monument to the past. Yet, inside, is a spacious, casually chic, one bedroom apartment. A major infrastructure investment includes Tesla solar panels and two Tesla power walls, significantly reducing energy consumption as well as uninterrupted power. This Stowe village gem has no equal when it comes to fabulous location, design, craftsmanship and fine living.
Zillow last checked: 8 hours ago
Listing updated: July 15, 2025 at 02:01pm
Listed by:
Meg Kauffman,
LandVest, Inc. 802-528-7606
Bought with:
Susan ORourke
Pall Spera Company Realtors-Stowe Village
Source: PrimeMLS,MLS#: 5000460
Facts & features
Interior
Bedrooms & bathrooms
- Bedrooms: 4
- Bathrooms: 5
- Full bathrooms: 1
- 3/4 bathrooms: 4
Heating
- Propane, Oil, Heat Pump, Hot Air
Cooling
- Central Air, Mini Split
Features
- Basement: Bulkhead,Interior Stairs,Unfinished,Interior Entry
Interior area
- Total structure area: 6,182
- Total interior livable area: 4,427 sqft
- Finished area above ground: 4,427
- Finished area below ground: 0
Property
Parking
- Total spaces: 1
- Parking features: Paved, Detached
- Garage spaces: 1
Features
- Levels: Two
- Stories: 2
- Frontage length: Road frontage: 111
Lot
- Size: 0.66 Acres
- Features: Landscaped, Level, Other, Sidewalks, Trail/Near Trail
Details
- Parcel number: 62119512123
- Zoning description: VR20
Construction
Type & style
- Home type: SingleFamily
- Architectural style: Antique,Cape
- Property subtype: Single Family Residence
Materials
- Wood Frame, Brick Exterior, Clapboard Exterior
- Foundation: Other
- Roof: Metal,Standing Seam
Condition
- New construction: No
- Year built: 1820
Utilities & green energy
- Electric: Circuit Breakers
- Sewer: Public Sewer
- Utilities for property: Cable
Community & neighborhood
Location
- Region: Stowe
Other
Other facts
- Road surface type: Paved
Price history
| Date | Event | Price |
|---|---|---|
| 7/15/2025 | Sold | $2,650,000-5%$599/sqft |
Source: | ||
| 3/7/2025 | Price change | $2,790,000-6.7%$630/sqft |
Source: | ||
| 7/3/2024 | Price change | $2,990,000-2%$675/sqft |
Source: | ||
| 6/13/2024 | Listed for sale | $3,050,000+22%$689/sqft |
Source: | ||
| 8/2/2022 | Sold | $2,500,000-3.7%$565/sqft |
Source: | ||
Public tax history
| Year | Property taxes | Tax assessment |
|---|---|---|
| 2024 | -- | $2,741,600 +182.9% |
| 2023 | -- | $969,200 |
| 2022 | -- | $969,200 |
Find assessor info on the county website
Neighborhood: 05672
Nearby schools
GreatSchools rating
- 9/10Stowe Elementary SchoolGrades: PK-5Distance: 0.2 mi
- 8/10Stowe Middle SchoolGrades: 6-8Distance: 2.1 mi
- NASTOWE HIGH SCHOOLGrades: 9-12Distance: 2.1 mi
Schools provided by the listing agent
- Elementary: Stowe Elementary School
- Middle: Stowe Middle/High School
- High: Stowe Middle/High School
- District: Stowe School District
Source: PrimeMLS. This data may not be complete. We recommend contacting the local school district to confirm school assignments for this home.
