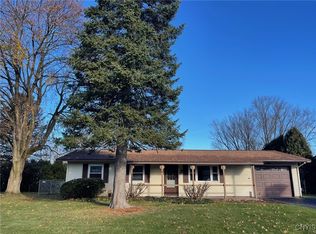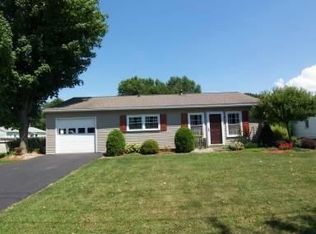Closed
$130,000
237 Maple Dr, Oneida, NY 13421
3beds
1,638sqft
Single Family Residence
Built in 1959
0.29 Acres Lot
$134,100 Zestimate®
$79/sqft
$1,736 Estimated rent
Home value
$134,100
$118,000 - $153,000
$1,736/mo
Zestimate® history
Loading...
Owner options
Explore your selling options
What's special
Welcome to this well-maintained 3-bedroom, 1.5-bath ranch nestled in Oneida, NY! This single-level home offers comfortable living with a spacious layout that’s perfect for first-time buyers, downsizers, or anyone looking for easy, low-maintenance living. Step inside to find a spacious living room. The eat-in kitchen features ample cabinet space and flows easily into the dining area—ideal for everyday meals or entertaining guests. All three bedrooms are generously sized with plenty of closet space. This home features 1.5 bathrooms. Outside, enjoy a large backyard perfect for gardening, relaxing, or hosting summer gatherings. The attached garage and full basement provide plenty of storage and potential for additional living space or a workshop. Don't miss out on this amazing opportunity!
Zillow last checked: 8 hours ago
Listing updated: October 01, 2025 at 03:52pm
Listed by:
Thomas Tarry JR 315-430-4894,
Move Real Estate,
Jodi Tarry 315-558-3966,
Move Real Estate
Bought with:
Thomas Tarry JR, 10491210949
Move Real Estate
Source: NYSAMLSs,MLS#: S1632853 Originating MLS: Syracuse
Originating MLS: Syracuse
Facts & features
Interior
Bedrooms & bathrooms
- Bedrooms: 3
- Bathrooms: 2
- Full bathrooms: 1
- 1/2 bathrooms: 1
- Main level bathrooms: 2
- Main level bedrooms: 3
Heating
- Gas, Forced Air
Cooling
- Central Air
Appliances
- Included: Gas Oven, Gas Range, Gas Water Heater, Microwave, Refrigerator
- Laundry: In Basement
Features
- Eat-in Kitchen, Separate/Formal Living Room, Kitchen Island, Bedroom on Main Level, Main Level Primary
- Flooring: Carpet, Ceramic Tile, Varies
- Basement: Full,Partially Finished
- Has fireplace: No
Interior area
- Total structure area: 1,638
- Total interior livable area: 1,638 sqft
Property
Parking
- Total spaces: 1
- Parking features: Attached, Garage
- Attached garage spaces: 1
Features
- Levels: One
- Stories: 1
- Patio & porch: Open, Porch
- Exterior features: Blacktop Driveway
Lot
- Size: 0.29 Acres
- Dimensions: 112 x 112
- Features: Corner Lot, Rectangular, Rectangular Lot, Residential Lot
Details
- Parcel number: 25120103805600010060000000
- Special conditions: Estate
Construction
Type & style
- Home type: SingleFamily
- Architectural style: Ranch
- Property subtype: Single Family Residence
Materials
- Aluminum Siding, Vinyl Siding
- Foundation: Block
Condition
- Resale
- Year built: 1959
Utilities & green energy
- Electric: Circuit Breakers
- Sewer: Connected
- Water: Connected, Public
- Utilities for property: High Speed Internet Available, Sewer Connected, Water Connected
Community & neighborhood
Location
- Region: Oneida
Other
Other facts
- Listing terms: Cash,Conventional
Price history
| Date | Event | Price |
|---|---|---|
| 9/23/2025 | Sold | $130,000$79/sqft |
Source: | ||
| 9/12/2025 | Pending sale | $130,000$79/sqft |
Source: | ||
| 9/12/2025 | Listed for sale | $130,000+116.7%$79/sqft |
Source: | ||
| 8/7/1996 | Sold | $60,000$37/sqft |
Source: Public Record | ||
Public tax history
| Year | Property taxes | Tax assessment |
|---|---|---|
| 2024 | -- | $89,300 |
| 2023 | -- | $89,300 |
| 2022 | -- | $89,300 |
Find assessor info on the county website
Neighborhood: 13421
Nearby schools
GreatSchools rating
- 7/10Seneca Street SchoolGrades: K-5Distance: 0.4 mi
- 3/10Otto L Shortell Middle SchoolGrades: 6-8Distance: 2.8 mi
- 6/10Oneida Senior High SchoolGrades: 9-12Distance: 0.2 mi
Schools provided by the listing agent
- District: Oneida
Source: NYSAMLSs. This data may not be complete. We recommend contacting the local school district to confirm school assignments for this home.

