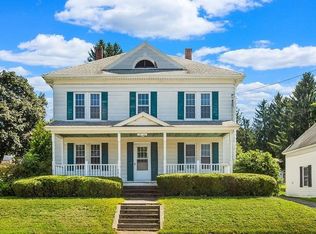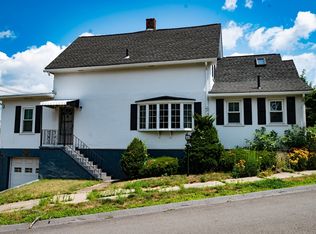Great value for this charming 4 bedroom colonial located in a desirable neighborhood in very close distance to schools and Wachusett Reservoir! Handsome hardwoods throughout the main living space, first floor office/den, large formal dining with built-ins, and stunning kitchen with cherry cabinets, corian countertops, stainless appliances and sunny eat-in area. Beautiful enclosed porch is a lovely spot to enjoy morning coffee! Four spacious bedrooms on the upper level, including a full bath, front & back staircases and access to the 3rd level walk-up attic. Unique to this home is a detached two car garage with a perfect "man cave" bonus room. Large fenced in yard boasts an in-ground swimming pool, stone patio, firepit, garden area, and kids play area.**OPEN HOUSE Tues Feb 26th, 4:30pm-6:00pm** **Any offers will be reviewed Thurs Feb 28 at 5 pm**
This property is off market, which means it's not currently listed for sale or rent on Zillow. This may be different from what's available on other websites or public sources.

