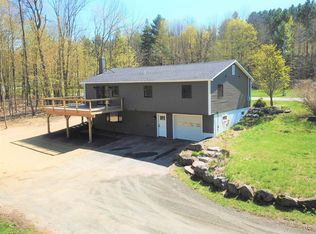Closed
Listed by:
Sharon Faust,
Big Bear Real Estate 802-744-6844
Bought with: Flex Realty
$294,000
237 Louis Street, Derby, VT 05830
3beds
1,650sqft
Ranch
Built in 1969
0.65 Acres Lot
$303,100 Zestimate®
$178/sqft
$2,278 Estimated rent
Home value
$303,100
Estimated sales range
Not available
$2,278/mo
Zestimate® history
Loading...
Owner options
Explore your selling options
What's special
Prepare to be amazed, this is not your typical ranch home. It offers an extraordinary circular living room with a high ceiling, resembling windowed cupola effect accompanied by large picture window facing a country side views and bringing tons of daylight, this spacious room has a cozy wood burning stove with all the other rooms stem off it. The home is a very well keep 3-bedroom home with a possible 4th bedroom if needed, as the office has a closet and could be enclosed. Located at the end of Louis Street, and yet so close to everything in town, the park, a gas station, I-91, etc. The land is offering both an open and wooded lot, level and sloping, adorned with soft and hard wood trees, rock wall and perennial garden. There are even multiple options for heating, a soap stone wood burning stove, 2 Mini Splits and an oil furnace. The home sets a top of a cement basement, which serve as storage, workshops, and a garage. Book to Look
Zillow last checked: 8 hours ago
Listing updated: July 25, 2024 at 11:03am
Listed by:
Sharon Faust,
Big Bear Real Estate 802-744-6844
Bought with:
Flex Realty Group
Flex Realty
Source: PrimeMLS,MLS#: 4986635
Facts & features
Interior
Bedrooms & bathrooms
- Bedrooms: 3
- Bathrooms: 2
- Full bathrooms: 1
- 1/2 bathrooms: 1
Heating
- Oil, Wood, Heat Pump, Hot Air, Other, Wood Stove
Cooling
- Mini Split
Appliances
- Included: Dishwasher, Dryer, Refrigerator, Washer, Electric Stove, Electric Water Heater
- Laundry: 1st Floor Laundry
Features
- Cathedral Ceiling(s), Ceiling Fan(s), Kitchen Island, Kitchen/Dining, Natural Woodwork
- Flooring: Carpet, Hardwood, Laminate
- Basement: Concrete,Concrete Floor,Interior Stairs,Storage Space,Unfinished,Exterior Entry,Walk-Out Access
Interior area
- Total structure area: 3,300
- Total interior livable area: 1,650 sqft
- Finished area above ground: 1,650
- Finished area below ground: 0
Property
Parking
- Total spaces: 2
- Parking features: Gravel, Paved, Driveway, Garage, On Site, Underground
- Garage spaces: 2
- Has uncovered spaces: Yes
Features
- Levels: One
- Stories: 1
- Exterior features: Deck, Garden, Natural Shade
- Has view: Yes
Lot
- Size: 0.65 Acres
- Features: Level, Open Lot, Sloped, Views, Wooded
Details
- Parcel number: 17705610722
- Zoning description: Derby Line
Construction
Type & style
- Home type: SingleFamily
- Architectural style: Ranch
- Property subtype: Ranch
Materials
- Wood Frame, Masonite Exterior
- Foundation: Concrete
- Roof: Asphalt Shingle
Condition
- New construction: No
- Year built: 1969
Utilities & green energy
- Electric: Circuit Breakers
- Sewer: Community
- Utilities for property: Cable at Site
Community & neighborhood
Location
- Region: Derby Line
Other
Other facts
- Road surface type: Paved
Price history
| Date | Event | Price |
|---|---|---|
| 7/23/2024 | Sold | $294,000-1.7%$178/sqft |
Source: | ||
| 3/2/2024 | Listed for sale | $299,000+124.8%$181/sqft |
Source: | ||
| 12/11/2006 | Sold | $133,000$81/sqft |
Source: Public Record Report a problem | ||
Public tax history
| Year | Property taxes | Tax assessment |
|---|---|---|
| 2024 | -- | $133,400 |
| 2023 | -- | $133,400 |
| 2022 | -- | $133,400 |
Find assessor info on the county website
Neighborhood: 05830
Nearby schools
GreatSchools rating
- 6/10Derby Elementary SchoolGrades: PK-6Distance: 0.8 mi
- 4/10North Country Junior Uhsd #22Grades: 7-8Distance: 3.7 mi
- 5/10North Country Senior Uhsd #22Grades: 9-12Distance: 6.1 mi

Get pre-qualified for a loan
At Zillow Home Loans, we can pre-qualify you in as little as 5 minutes with no impact to your credit score.An equal housing lender. NMLS #10287.
