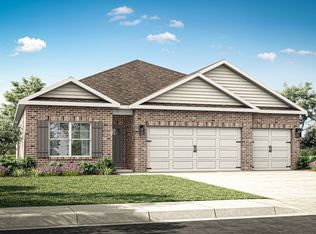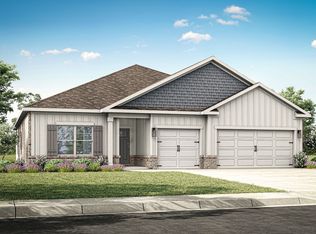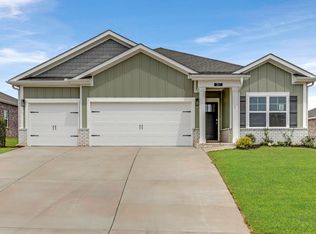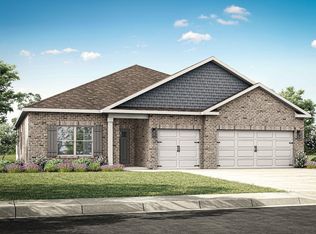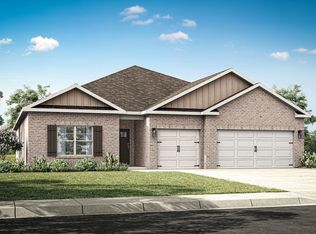**Qualifies for 2/1 GOV Buy Down with ALL CLOSING COSTS PAID with preferred lender for MARCH closing! **AS LOW AS 1.99 - 2.99 - 3.99 **The Camden features 5-bedrooms and 3.5-bathrooms in over 2,700 square feet with a 3-car garage. This floor plan is great for multi-generational needs with a separate living, bathroom, and bedroom space. As you enter the foyer you are greeted with two guest bedrooms that share a full bathroom. Making your way inside you will find a large dining room perfect for the whole family.
Pending
Price increase: $11K (2/24)
$410,890
237 List Rd, Huntsville, AL 35810
5beds
2,980sqft
Est.:
Single Family Residence
Built in ----
10,220 Square Feet Lot
$410,700 Zestimate®
$138/sqft
$25/mo HOA
What's special
- 175 days |
- 161 |
- 13 |
Zillow last checked: 8 hours ago
Listing updated: 13 hours ago
Listed by:
Abel Genao 256-629-6951,
DHI Realty
Source: ValleyMLS,MLS#: 21898386
Facts & features
Interior
Bedrooms & bathrooms
- Bedrooms: 5
- Bathrooms: 3
- Full bathrooms: 3
Rooms
- Room types: Foyer, Master Bedroom, Living Room, Bedroom 2, Dining Room, Bedroom 3, Kitchen, Bedroom 4, Breakfast, Glabath, Laundry, Bathroom 1, Bathroom 2
Primary bedroom
- Features: 9’ Ceiling, Carpet, Double Vanity, Recessed Lighting, Smooth Ceiling, Walk-In Closet(s)
- Level: First
- Area: 252
- Dimensions: 14 x 18
Bedroom 2
- Features: 9’ Ceiling, Carpet, Recessed Lighting, Smooth Ceiling
- Level: First
- Area: 143
- Dimensions: 13 x 11
Bedroom 3
- Features: 9’ Ceiling, Carpet, Recessed Lighting, Smooth Ceiling
- Level: First
- Area: 144
- Dimensions: 12 x 12
Bedroom 4
- Features: 9’ Ceiling, Carpet, Recessed Lighting, Smooth Ceiling
- Level: First
- Area: 165
- Dimensions: 15 x 11
Bedroom 5
- Features: 9’ Ceiling, Carpet, Recessed Lighting, Smooth Ceiling, Walk-In Closet(s)
- Level: First
- Area: 108
- Dimensions: 12 x 9
Bathroom 1
- Features: 9’ Ceiling, Double Vanity, Recessed Lighting, Smooth Ceiling, Tile, Walk-In Closet(s), Quartz
- Level: First
Bathroom 2
- Features: 9’ Ceiling, Granite Counters, Recessed Lighting, Smooth Ceiling, Sol Sur Cntrtop, Quartz
- Level: First
Dining room
- Features: 9’ Ceiling, Recessed Lighting, Smooth Ceiling
- Level: First
- Area: 154
- Dimensions: 11 x 14
Kitchen
- Features: 9’ Ceiling, Granite Counters, Kitchen Island, Pantry, Recessed Lighting, Smooth Ceiling
- Level: First
- Area: 160
- Dimensions: 16 x 10
Living room
- Features: 9’ Ceiling, Recessed Lighting, Smooth Ceiling
- Level: First
- Area: 266
- Dimensions: 19 x 14
Laundry room
- Features: 9’ Ceiling, Recessed Lighting, Smooth Ceiling
- Level: First
Heating
- Central 1
Cooling
- Central 1
Appliances
- Included: Dishwasher, Disposal, Range, Microwave, Electric Water Heater
Features
- Low Flow Plumbing Fixtures, Open Floorplan, Smart Thermostat
- Windows: Double Pane Windows
- Has basement: No
- Has fireplace: No
- Fireplace features: None
Interior area
- Total interior livable area: 2,980 sqft
Property
Parking
- Parking features: Garage-Three Car, Garage-Attached, Garage Door Opener
Features
- Levels: One
- Stories: 1
- Patio & porch: Covered Patio, Covered Porch
- Exterior features: Curb/Gutters, Sidewalk
Lot
- Size: 10,220 Square Feet
- Dimensions: 146 x 70
Details
- Other equipment: Lighting Automation, Electronic Locks, Other
Construction
Type & style
- Home type: SingleFamily
- Architectural style: Ranch
- Property subtype: Single Family Residence
Materials
- Foundation: Slab
Condition
- New Construction
- New construction: Yes
Details
- Builder name: DR HORTON
Utilities & green energy
- Sewer: Private Sewer
- Water: Public
Green energy
- Green verification: ENERGY STAR Certified Homes, HERS Index Score
- Energy efficient items: Water Heater, Thermostat
Community & HOA
Community
- Features: Curbs, Playground
- Security: Audio/Video Camera
- Subdivision: Wyndhurst Manor South
HOA
- Has HOA: Yes
- HOA fee: $300 annually
- HOA name: Elevate Management Solutions
Location
- Region: Huntsville
Financial & listing details
- Price per square foot: $138/sqft
- Date on market: 9/5/2025
Estimated market value
$410,700
$390,000 - $431,000
$2,178/mo
Price history
Price history
| Date | Event | Price |
|---|---|---|
| 2/27/2026 | Pending sale | $410,890$138/sqft |
Source: | ||
| 2/24/2026 | Price change | $410,890+2.7%$138/sqft |
Source: | ||
| 2/16/2026 | Price change | $399,900-1.2%$134/sqft |
Source: | ||
| 1/5/2026 | Pending sale | $404,900$136/sqft |
Source: | ||
| 9/5/2025 | Listed for sale | $404,900$136/sqft |
Source: | ||
Public tax history
Public tax history
Tax history is unavailable.BuyAbility℠ payment
Est. payment
$2,114/mo
Principal & interest
$1942
Property taxes
$147
HOA Fees
$25
Climate risks
Neighborhood: 35810
Nearby schools
GreatSchools rating
- 10/10Lynn Fanning Elementary SchoolGrades: PK-3Distance: 4.3 mi
- 5/10Meridianville Middle SchoolGrades: 7-8Distance: 4.2 mi
- 7/10Hazel Green High SchoolGrades: 9-12Distance: 7.2 mi
Schools provided by the listing agent
- Elementary: Lynn Fanning
- Middle: Meridianville
- High: Hazel Green
Source: ValleyMLS. This data may not be complete. We recommend contacting the local school district to confirm school assignments for this home.
