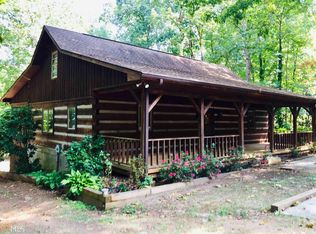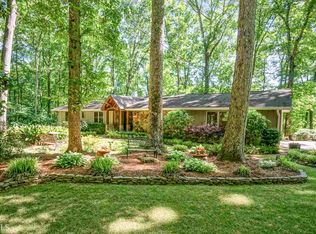The long private driveway leads to a serene & private retreat. This LAKEFRONT home sits on approximately 3.04 (+/-) acres. The floating dock is perfect for fishing or just enjoying your surroundings. Other features include an additional detached garage and a large unfinished basement. The basement can be easily finished in. It already has a great fireplace, windows facing the lake & bathroom plumbing already in place. Approx. 3,184 +/- Gross Sq Ft *** Caution - Alarm ***
This property is off market, which means it's not currently listed for sale or rent on Zillow. This may be different from what's available on other websites or public sources.

