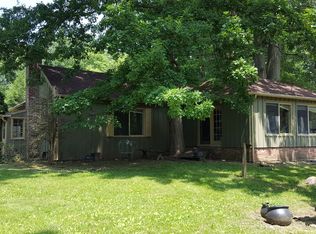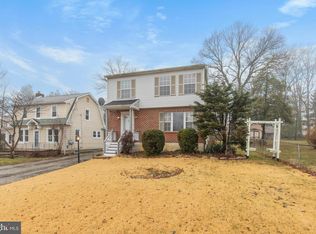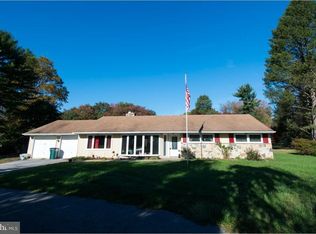This diamond in the rough property affords many opportunities for use that may appeal to contractors, investors or someone looking to have a first floor bedroom arrangement. You will be amazed by all the generous room sizes throughout this home, including the partially finished basement. The main floor includes a Living Room, Dining Room and Bedroom all with hardwood floors. The bedroom has double closets and easily be used as an in home office space with plenty of storage. There is a full bath with a stall shower on the 1st floor. The large eat-in kitchen has ample Corian countertops with a 1.5 integrated sink bowl and cabinetry for easy meal prep. . Enjoy meals overlooking the deep rear yard. The dining room can accommodate a large gathering and enjoy the views out the bow window to the rear yard. From the kitchen you can access a large partially covered deck. Off the kitchen is a full sized laundry room with W/D and tub sink, access to the side of the deck. The 2nd floor is a wow with 3 quite large bedrooms. In addition the spacious master bedroom has a deep L-shaped walk-in closet with closet organizer. The Master bath features a stall shower. The 2nd floor is completed with a hall bath that has a tub shower. Attic access is gained by pull down stairs. The attic is approx. 6 ft. high and is floored. Great for storage. The lower level has a partially finished basement divided into two rooms. Additional storage, utility workshop area with steps leading to the rear yard. Beside all the great closet and storage space in the home itself there is a detached front to back garage that has propane heat and electric. On the rear of the property is a 2 story barn structure that has a wood stove and electric. This makes a nice workplace area or can be used for storage. Expansive concrete driveway can accommodate several truck and autos for parking. Enjoy the deep level private rear yard for games, entertaining and solitude. Your imagination and work can make this home shine again. 2020-01-19
This property is off market, which means it's not currently listed for sale or rent on Zillow. This may be different from what's available on other websites or public sources.



