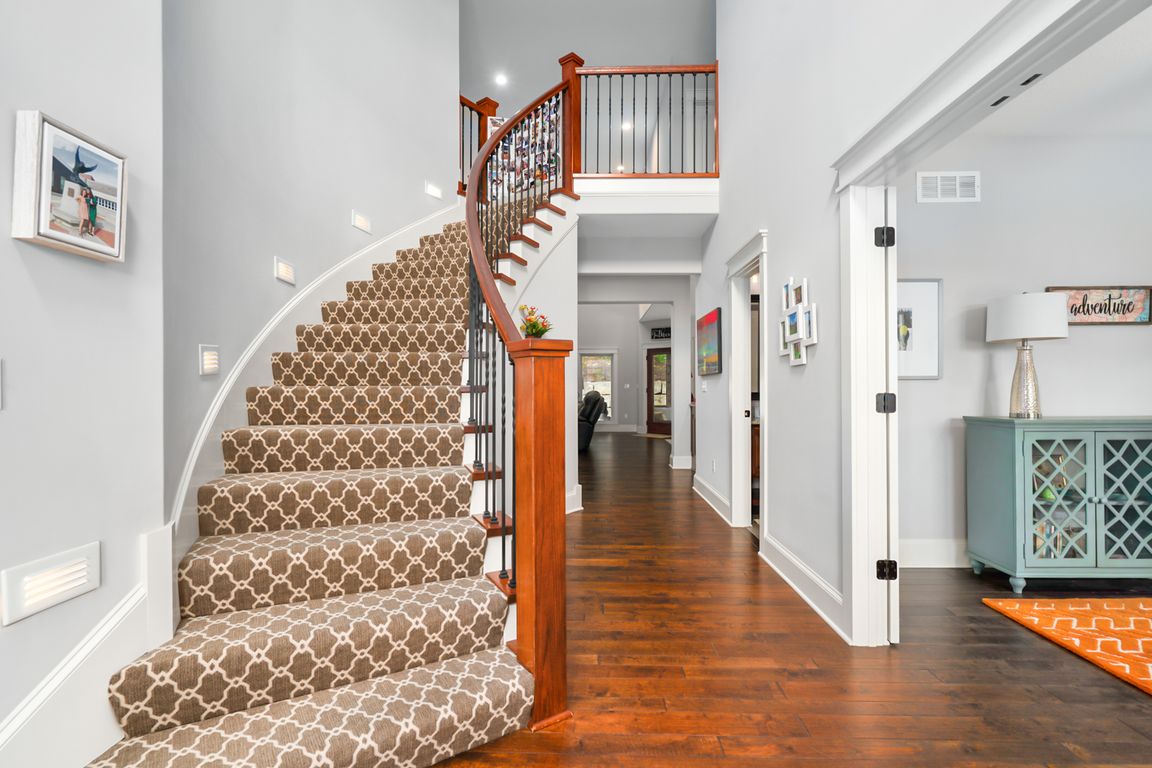
Active
$919,900
5beds
4,509sqft
237 Landon Ct, Lawrence, KS 66049
5beds
4,509sqft
Single family residence, residential
Built in 2015
3 Attached garage spaces
$204 price/sqft
$1,200 annually HOA fee
What's special
Quality built by Wedman Construction, this beautifully maintained 1.5-story home offers over 4,500 square feet of elegant, functional living space nestled in the highly sought-after Westwood Hills community. The main level features a spacious primary suite with an oversized ensuite bath, walk-in closet, and direct access to the main-floor laundry. ...
- 40 days |
- 781 |
- 21 |
Source: LBORMLS,MLS#: 164404
Travel times
Kitchen
Family Room
Primary Bedroom
Zillow last checked: 8 hours ago
Listing updated: October 10, 2025 at 12:01pm
Listed by:
CRYSTAL L SWEARINGEN 785-550-3424,
CRYSTAL CLEAR REALTY
Source: LBORMLS,MLS#: 164404
Facts & features
Interior
Bedrooms & bathrooms
- Bedrooms: 5
- Bathrooms: 5
- Full bathrooms: 4
- 1/2 bathrooms: 1
Primary bedroom
- Level: First
- Area: 306
- Dimensions: 17x18
Bedroom 2
- Level: Second
- Area: 168
- Dimensions: 12x14
Bedroom 3
- Level: Second
- Area: 182
- Dimensions: 13x14
Bedroom 4
- Level: Second
- Area: 289
- Dimensions: 17x17
Bedroom 5
- Level: Basement
- Area: 210
- Dimensions: 14x15
Additional room
- Description: office/6BR
- Level: First
- Area: 156
- Dimensions: 12x13
Additional room 2
- Description: Cvrd patio
- Level: First
- Area: 285
- Dimensions: 15x19
Other
- Description: Bonus Room
- Level: Second
- Area: 418
- Dimensions: 19x22
Dining room
- Level: First
- Area: 143
- Dimensions: 11x13
Family room
- Level: Basement
- Area: 728
- Dimensions: 26x28
Kitchen
- Level: First
- Area: 169
- Dimensions: 13x13
Living room
- Level: First
- Area: 361
- Dimensions: 19x19
Utility room
- Level: First
- Area: 160
- Dimensions: 10x16
Heating
- Natural Gas
Cooling
- Central Air
Appliances
- Included: Cooktop, Dishwasher, Double Oven, Disposal, Refrigerator, Microwave
Features
- Ceiling Fan(s), Eat-in Kitchen, Kitchen Island, Pantry
- Flooring: Carpet, Hardwood, Tile
- Windows: Double Pane Windows, Wood Frames
- Basement: Full,Partially Finished
- Number of fireplaces: 2
- Fireplace features: Two, Gas, Living Room, Other
Interior area
- Total structure area: 4,509
- Total interior livable area: 4,509 sqft
- Finished area below ground: 1,031
Property
Parking
- Total spaces: 3
- Parking features: Garage Door Opener
- Attached garage spaces: 3
- Details: Attached
Features
- Levels: 1.5 Level
- Patio & porch: Patio, Screened
- Fencing: Wrought Iron
Details
- Parcel number: 0682802001034000
- Other equipment: Irrigation Equipment
Construction
Type & style
- Home type: SingleFamily
- Property subtype: Single Family Residence, Residential
Materials
- Frame, Cement Siding, Stone Veneer
- Roof: Composition
Condition
- New construction: No
- Year built: 2015
Details
- Builder name: Wedman
Utilities & green energy
- Water: Public
Community & HOA
Community
- Subdivision: Westwood Hills
HOA
- Has HOA: Yes
- Amenities included: Pool, Trail(s)
- HOA fee: $1,200 annually
Location
- Region: Lawrence
Financial & listing details
- Price per square foot: $204/sqft
- Tax assessed value: $574,200
- Annual tax amount: $8,883
- Date on market: 10/5/2025
- Listing terms: Cash,New Loan
- Ownership type: Private