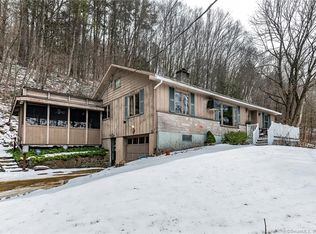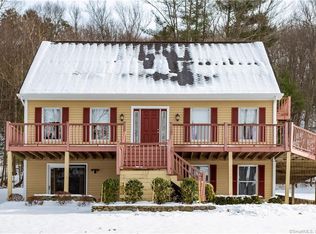Sold for $450,000
$450,000
237 Kent Road South, Cornwall, CT 06754
3beds
1,929sqft
Single Family Residence
Built in 2004
1.05 Acres Lot
$506,700 Zestimate®
$233/sqft
$4,183 Estimated rent
Home value
$506,700
$446,000 - $583,000
$4,183/mo
Zestimate® history
Loading...
Owner options
Explore your selling options
What's special
Cornwall Contemporary - This three-bedroom home, built in 2004, offers lovely sunset views. The main level boasts a spacious and light-filled living room with soaring ceilings, a fireplace, and a wall of windows. The open concept kitchen and dining room lead to a wonderful screened porch that flows into a back patio area. Additionally, on this level, a den with access to a deck, a full bath, and main level laundry can be found. The upper level of the home features a primary bedroom suite with vaulted ceilings, a walk-in closet, and a private bath. The two additional bedrooms share another full bath. A two-car garage and semi-finished bonus space are located on the lower level. The property also includes a small detached barn. Only two hours from NYC and close to various outdoor pursuits such as boating on the Housatonic River, hiking the Appalachian Trail, and skiing at Mohawk Mountain.
Zillow last checked: 8 hours ago
Listing updated: October 01, 2024 at 12:30am
Listed by:
Stephen Pener 203-470-0393,
William Pitt Sotheby's Int'l 860-927-1141,
Vanessa Henderson 646-469-7352,
William Pitt Sotheby's Int'l
Bought with:
Bonnie Sue Bevans, REB.0757762
BRealEstate.net
Source: Smart MLS,MLS#: 24018967
Facts & features
Interior
Bedrooms & bathrooms
- Bedrooms: 3
- Bathrooms: 3
- Full bathrooms: 3
Primary bedroom
- Features: Vaulted Ceiling(s), Bedroom Suite, Sliders, Walk-In Closet(s)
- Level: Upper
Bedroom
- Level: Upper
Bedroom
- Level: Upper
Den
- Features: Balcony/Deck, Sliders
- Level: Main
Dining room
- Features: Sliders
- Level: Main
Kitchen
- Features: Granite Counters, Pantry
- Level: Main
Living room
- Features: 2 Story Window(s), High Ceilings, Fireplace
- Level: Main
Heating
- Forced Air, Oil
Cooling
- Central Air
Appliances
- Included: Oven/Range, Refrigerator, Dishwasher, Washer, Dryer, Water Heater
- Laundry: Main Level
Features
- Basement: Full,Garage Access,Walk-Out Access
- Attic: Access Via Hatch
- Number of fireplaces: 1
Interior area
- Total structure area: 1,929
- Total interior livable area: 1,929 sqft
- Finished area above ground: 1,929
Property
Parking
- Total spaces: 2
- Parking features: Attached
- Attached garage spaces: 2
Lot
- Size: 1.05 Acres
- Features: Sloped
Details
- Parcel number: 2486100
- Zoning: Residential
Construction
Type & style
- Home type: SingleFamily
- Architectural style: Contemporary
- Property subtype: Single Family Residence
Materials
- Vinyl Siding
- Foundation: Concrete Perimeter
- Roof: Asphalt
Condition
- New construction: No
- Year built: 2004
Utilities & green energy
- Sewer: Septic Tank
- Water: Well
Community & neighborhood
Location
- Region: Cornwall Bridge
- Subdivision: Cornwall Bridge
Price history
| Date | Event | Price |
|---|---|---|
| 7/22/2024 | Sold | $450,000$233/sqft |
Source: | ||
| 5/20/2024 | Listed for sale | $450,000+69.8%$233/sqft |
Source: | ||
| 9/13/2019 | Listing removed | $265,000$137/sqft |
Source: Keller Williams Realty #170194186 Report a problem | ||
| 9/12/2019 | Pending sale | $265,000+1.9%$137/sqft |
Source: Keller Williams Realty #170194186 Report a problem | ||
| 9/11/2019 | Sold | $260,000-1.9%$135/sqft |
Source: | ||
Public tax history
| Year | Property taxes | Tax assessment |
|---|---|---|
| 2025 | $4,652 +13.9% | $291,500 +9.2% |
| 2024 | $4,085 +4.1% | $267,000 |
| 2023 | $3,925 +1.4% | $267,000 |
Find assessor info on the county website
Neighborhood: 06754
Nearby schools
GreatSchools rating
- NACornwall Consolidated SchoolGrades: PK-8Distance: 6.3 mi
- 5/10Housatonic Valley Regional High SchoolGrades: 9-12Distance: 9.9 mi
Schools provided by the listing agent
- Elementary: Cornwall Consol.
- High: Housatonic
Source: Smart MLS. This data may not be complete. We recommend contacting the local school district to confirm school assignments for this home.
Get pre-qualified for a loan
At Zillow Home Loans, we can pre-qualify you in as little as 5 minutes with no impact to your credit score.An equal housing lender. NMLS #10287.
Sell for more on Zillow
Get a Zillow Showcase℠ listing at no additional cost and you could sell for .
$506,700
2% more+$10,134
With Zillow Showcase(estimated)$516,834

