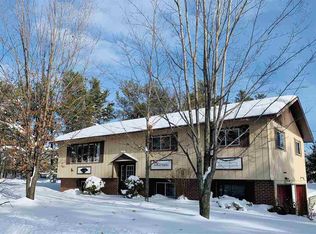Closed
$200,000
237 Kawbawgam Rd, Marquette, MI 49855
2beds
1,076sqft
Single Family Residence
Built in 1978
0.69 Acres Lot
$202,800 Zestimate®
$186/sqft
$1,631 Estimated rent
Home value
$202,800
$170,000 - $241,000
$1,631/mo
Zestimate® history
Loading...
Owner options
Explore your selling options
What's special
This charming bungalow is affordably priced and features 2 bedrooms, 1 full bathroom, a well-designed floor plan, attached garage and a spacious yard! The living room, dining area and kitchen are all open concept with vaulted ceilings and exposure to the loft makes this space is ideal for entertaining. The cozy corner woodstove provides warmth on those cold winter nights. The primary bedroom, along with the full bathroom and laundry room, is located on the main floor. The upper level has an open loft area overlooking the living space below and perfect for an in-home office or reading room. The breeze way between the house and garage offers storage space and direct access to the sauna, which can be customized with finishing touches. The back deck is the place to be for watching the sun come up - grab a cup of coffee and enjoy the various bird species that frequent the yard. The lot measures 150x202 feet, just under three-quarters of an acre and is fenced in with raised garden beds, a fire pit area, and perennials. The home is situated in an area with so many wonderful recreational opportunities – only a 1/2 mile from Lake Superior with public access to sandy beaches, the ATV/snowmobile trail is just down the road, and also close to miles of walking trails that take you right into city of Marquette. Additionally, the NTN is close by, making the location an attractive option for bike enthusiast. Offer deadline is May 15th, 2025 at noon with response in 24 hours.
Zillow last checked: 8 hours ago
Listing updated: June 09, 2025 at 07:41am
Listed by:
KELLIE A HILLIER-GENSCHAW 906-361-7653,
RE/MAX 1ST REALTY 906-225-1136
Bought with:
TRAVIS RYAN, 6502432529
FRESHDOOR REAL ESTATE
Source: Upper Peninsula AOR,MLS#: 50173966 Originating MLS: Upper Peninsula Assoc of Realtors
Originating MLS: Upper Peninsula Assoc of Realtors
Facts & features
Interior
Bedrooms & bathrooms
- Bedrooms: 2
- Bathrooms: 1
- Full bathrooms: 1
Primary bedroom
- Level: First
Bedroom 1
- Level: First
- Area: 143
- Dimensions: 13 x 11
Bedroom 2
- Level: Second
- Area: 168
- Dimensions: 12 x 14
Bathroom 1
- Level: First
Dining room
- Level: First
- Area: 154
- Dimensions: 14 x 11
Kitchen
- Level: First
- Area: 117
- Dimensions: 9 x 13
Living room
- Level: First
- Area: 234
- Dimensions: 18 x 13
Heating
- Boiler, Natural Gas, Wood
Cooling
- None
Appliances
- Included: Dishwasher, Dryer, Range/Oven, Refrigerator, Gas Water Heater
- Laundry: First Floor Laundry
Features
- High Ceilings, Spa/Sauna
- Windows: Window Treatments
- Basement: None,Crawl Space
- Number of fireplaces: 1
- Fireplace features: Wood Burning Stove
Interior area
- Total structure area: 1,076
- Total interior livable area: 1,076 sqft
- Finished area above ground: 1,076
- Finished area below ground: 0
Property
Parking
- Total spaces: 2
- Parking features: Garage, Attached
- Attached garage spaces: 2
Features
- Levels: One and One Half
- Stories: 1
- Patio & porch: Deck
- Fencing: Fence Owned
- Waterfront features: None
- Body of water: none
- Frontage type: Road
- Frontage length: 150
Lot
- Size: 0.69 Acres
- Dimensions: 150 x 202
- Features: Deep Lot - 150+ Ft., Large Lot - 65+ Ft.
Details
- Additional structures: None
- Parcel number: 520234500900
- Zoning: R1 Residential
- Zoning description: Residential
- Special conditions: Standard
Construction
Type & style
- Home type: SingleFamily
- Architectural style: Bungalow
- Property subtype: Single Family Residence
Materials
- Wood Siding
Condition
- Year built: 1978
Utilities & green energy
- Sewer: Septic Tank
- Water: Well
- Utilities for property: Electricity Connected, Natural Gas Connected
Community & neighborhood
Location
- Region: Marquette
- Subdivision: NA
Other
Other facts
- Listing terms: Cash,Conventional
- Ownership: Private
- Road surface type: Paved
Price history
| Date | Event | Price |
|---|---|---|
| 6/9/2025 | Sold | $200,000+0.1%$186/sqft |
Source: | ||
| 5/8/2025 | Listed for sale | $199,900+518.9%$186/sqft |
Source: | ||
| 4/4/1994 | Sold | $32,300$30/sqft |
Source: Agent Provided Report a problem | ||
Public tax history
| Year | Property taxes | Tax assessment |
|---|---|---|
| 2024 | $999 | $76,400 +14.2% |
| 2023 | -- | $66,900 +19.7% |
| 2022 | -- | $55,900 +12.5% |
Find assessor info on the county website
Neighborhood: 49855
Nearby schools
GreatSchools rating
- 5/10Cherry Creek Elementary SchoolGrades: K-5Distance: 5.5 mi
- 6/10Bothwell Middle SchoolGrades: 5-8Distance: 9 mi
- 10/10Marquette Senior High SchoolGrades: 7-12Distance: 9.8 mi
Schools provided by the listing agent
- District: Marquette Area School District
Source: Upper Peninsula AOR. This data may not be complete. We recommend contacting the local school district to confirm school assignments for this home.

Get pre-qualified for a loan
At Zillow Home Loans, we can pre-qualify you in as little as 5 minutes with no impact to your credit score.An equal housing lender. NMLS #10287.
