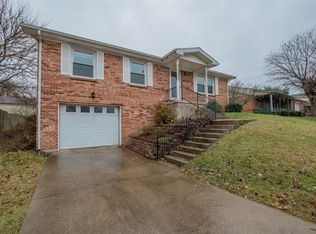Here is your chance to own a great split level 3 bedroom, 2.5 bath home in Holiday Hills. The house features a open concept living and dining area with new crown molding. The kitchen has new countertops, new backsplash and new refrigerator. Three bedrooms on the main level and 1.5 baths that have been updated. Downstairs you will find a full bath with laundry, a living area with fireplace (with a brand new insert) and extra area that could be walled in and made a 4th bedroom. The outside features a multi level wooden deck, a 22 X 24 concrete patio, and an above ground pool with a tanning deck. This is truly an entertaining paradise. The house also features a new a/c, new roof, new pool liner, and new carpet downstairs. Call today and don't miss an opportunity to own this great home.
This property is off market, which means it's not currently listed for sale or rent on Zillow. This may be different from what's available on other websites or public sources.

