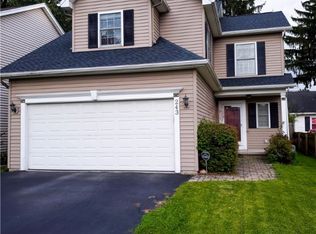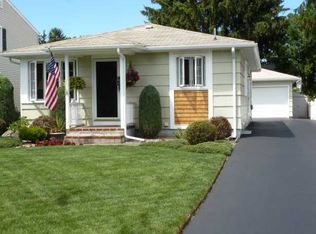Closed
$150,000
237 Heberle Rd, Rochester, NY 14609
2beds
726sqft
Single Family Residence
Built in 1945
4,791.6 Square Feet Lot
$151,200 Zestimate®
$207/sqft
$1,718 Estimated rent
Maximize your home sale
Get more eyes on your listing so you can sell faster and for more.
Home value
$151,200
$144,000 - $160,000
$1,718/mo
Zestimate® history
Loading...
Owner options
Explore your selling options
What's special
Experience the charm and efficiency of tiny living at its finest in this fully remodeled East Irondequoit ranch! This move-in-ready home features an open concept layout with a brand-new interior throughout. Enjoy stylish and durable scratchproof/waterproof laminate flooring, a sleek and modern kitchen with ample storage, and all-new stainless steel appliances. The full bathroom includes convenient stackable laundry hookups, adding to the home’s functionality. Recent upgrades include a new furnace (2025), hot water tank (2025), vinyl replacement windows (2025), and a freshly poured driveway (2025). Whether you're looking for your first home or downsizing, this is a perfect, low-maintenance opportunity.
Zillow last checked: 8 hours ago
Listing updated: December 08, 2025 at 06:14am
Listed by:
Amber R McGuckin 585-727-1379,
RE/MAX Realty Group
Bought with:
Rhonda Marie Sweet, 10311207520
Your Home Sweet Home Realty Inc.
Source: NYSAMLSs,MLS#: R1636370 Originating MLS: Rochester
Originating MLS: Rochester
Facts & features
Interior
Bedrooms & bathrooms
- Bedrooms: 2
- Bathrooms: 1
- Full bathrooms: 1
- Main level bathrooms: 1
- Main level bedrooms: 2
Heating
- Gas, Forced Air
Appliances
- Included: Dishwasher, Electric Oven, Electric Range, Electric Water Heater, Microwave, Refrigerator
- Laundry: Main Level
Features
- Eat-in Kitchen, Galley Kitchen, Kitchen/Family Room Combo, Living/Dining Room, Solid Surface Counters, Bedroom on Main Level, Main Level Primary
- Flooring: Laminate, Varies
- Has fireplace: No
Interior area
- Total structure area: 726
- Total interior livable area: 726 sqft
Property
Parking
- Parking features: No Garage
Features
- Levels: One
- Stories: 1
- Exterior features: Blacktop Driveway
Lot
- Size: 4,791 sqft
- Dimensions: 40 x 121
- Features: Near Public Transit, Rectangular, Rectangular Lot, Residential Lot
Details
- Parcel number: 2634000921100004054000
- Special conditions: Standard
Construction
Type & style
- Home type: SingleFamily
- Architectural style: Ranch
- Property subtype: Single Family Residence
Materials
- Vinyl Siding
- Foundation: Other, See Remarks, Slab
Condition
- Resale
- Year built: 1945
Utilities & green energy
- Sewer: Connected
- Water: Connected, Public
- Utilities for property: Sewer Connected, Water Connected
Community & neighborhood
Location
- Region: Rochester
- Subdivision: Culver Manor
Other
Other facts
- Listing terms: Cash,Conventional,FHA,VA Loan
Price history
| Date | Event | Price |
|---|---|---|
| 12/20/2025 | Listing removed | $1,900$3/sqft |
Source: Zillow Rentals Report a problem | ||
| 12/4/2025 | Sold | $150,000$207/sqft |
Source: | ||
| 11/22/2025 | Listed for rent | $1,900+5.6%$3/sqft |
Source: Zillow Rentals Report a problem | ||
| 11/21/2025 | Listing removed | $1,800$2/sqft |
Source: Zillow Rentals Report a problem | ||
| 11/12/2025 | Pending sale | $150,000$207/sqft |
Source: | ||
Public tax history
| Year | Property taxes | Tax assessment |
|---|---|---|
| 2024 | -- | $111,000 |
| 2023 | -- | $111,000 +97.9% |
| 2022 | -- | $56,100 |
Find assessor info on the county website
Neighborhood: 14609
Nearby schools
GreatSchools rating
- 4/10Laurelton Pardee Intermediate SchoolGrades: 3-5Distance: 0.4 mi
- 3/10East Irondequoit Middle SchoolGrades: 6-8Distance: 0.2 mi
- 6/10Eastridge Senior High SchoolGrades: 9-12Distance: 0.9 mi
Schools provided by the listing agent
- District: East Irondequoit
Source: NYSAMLSs. This data may not be complete. We recommend contacting the local school district to confirm school assignments for this home.

