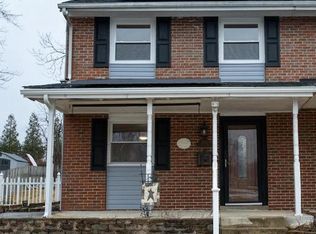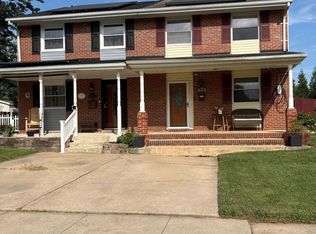Sold for $267,000
$267,000
237 Haverhill Rd, Joppa, MD 21085
3beds
1,448sqft
Single Family Residence
Built in 1971
5,875 Square Feet Lot
$291,100 Zestimate®
$184/sqft
$2,295 Estimated rent
Home value
$291,100
$271,000 - $314,000
$2,295/mo
Zestimate® history
Loading...
Owner options
Explore your selling options
What's special
Charming Semi-Detached Home in Joppatowne – Great Location & Spacious Living. Welcome to this delightful semi-detached townhouse, ideally located in a quiet and friendly Joppatowne neighborhood. Just minutes from Route 95 and Route 40, this home offers convenient access to shopping, dining, and major commuter routes, making it a perfect blend of comfort and accessibility. Inside, you’ll find a beautifully remodeled kitchen featuring Corian countertops, stainless steel appliances, a built-in corner desk area, pantry, and an abundance of storage. The kitchen flows seamlessly into a large dining area, perfect for family meals and entertaining. Adjacent to the dining area is a bright and spacious family room, highlighted by skylights and a cozy wood-burning fireplace. A door leads directly from the family room to the fully fenced backyard, which backs to serene, untouched open space—ideal for relaxing, gardening, or outdoor fun. The upper level offers three generously sized bedrooms and a full hall bath. The main level includes a convenient half bath with ceramic tile, along with a laundry area complete with washer and dryer. Additional features include a private driveway for off-street parking and two storage sheds that provide ample space for tools, bikes, or seasonal items. This well-maintained home offers the perfect mix of warmth, function, and location. Don’t miss your chance to call it yours—schedule your showing today.
Zillow last checked: 8 hours ago
Listing updated: August 20, 2025 at 08:06am
Listed by:
Sandy Smith 443-243-1815,
Berkshire Hathaway HomeServices Homesale Realty
Bought with:
RJ Magnaye, 654526
EXP Realty, LLC
Source: Bright MLS,MLS#: MDHR2044456
Facts & features
Interior
Bedrooms & bathrooms
- Bedrooms: 3
- Bathrooms: 2
- Full bathrooms: 1
- 1/2 bathrooms: 1
- Main level bathrooms: 1
Primary bedroom
- Features: Ceiling Fan(s), Flooring - Carpet
- Level: Upper
- Area: 135 Square Feet
- Dimensions: 15 x 9
Bedroom 2
- Features: Ceiling Fan(s), Flooring - Carpet
- Level: Upper
- Area: 99 Square Feet
- Dimensions: 11 x 9
Bedroom 3
- Features: Flooring - Luxury Vinyl Plank
- Level: Upper
- Area: 77 Square Feet
- Dimensions: 11 x 7
Bathroom 1
- Features: Flooring - Ceramic Tile
- Level: Upper
Dining room
- Level: Main
- Area: 168 Square Feet
- Dimensions: 14 x 12
Kitchen
- Features: Flooring - Laminated, Built-in Features, Pantry
- Level: Main
Living room
- Features: Crown Molding, Flooring - Carpet
- Level: Main
- Area: 240 Square Feet
- Dimensions: 16 x 15
Heating
- Forced Air, Natural Gas
Cooling
- Central Air, Ceiling Fan(s), Electric
Appliances
- Included: Dishwasher, Disposal, Dryer, Exhaust Fan, Microwave, Oven, Refrigerator, Cooktop, Washer, Gas Water Heater
Features
- Attic, Bathroom - Tub Shower, Ceiling Fan(s), Crown Molding
- Flooring: Ceramic Tile, Luxury Vinyl, Carpet
- Has basement: No
- Number of fireplaces: 1
- Fireplace features: Wood Burning
Interior area
- Total structure area: 1,448
- Total interior livable area: 1,448 sqft
- Finished area above ground: 1,448
- Finished area below ground: 0
Property
Parking
- Parking features: Driveway, Off Street, On Street
- Has uncovered spaces: Yes
Accessibility
- Accessibility features: None
Features
- Levels: Two
- Stories: 2
- Pool features: None
Lot
- Size: 5,875 sqft
- Dimensions: 47.00 x
Details
- Additional structures: Above Grade, Below Grade
- Parcel number: 1301133276
- Zoning: R3
- Special conditions: Standard
Construction
Type & style
- Home type: SingleFamily
- Architectural style: Colonial
- Property subtype: Single Family Residence
- Attached to another structure: Yes
Materials
- Brick
- Foundation: Slab
- Roof: Shingle
Condition
- Very Good
- New construction: No
- Year built: 1971
Utilities & green energy
- Sewer: Public Sewer
- Water: Public
Community & neighborhood
Location
- Region: Joppa
- Subdivision: Joppatowne
HOA & financial
HOA
- Has HOA: Yes
- HOA fee: $100 annually
Other
Other facts
- Listing agreement: Exclusive Right To Sell
- Ownership: Fee Simple
Price history
| Date | Event | Price |
|---|---|---|
| 8/20/2025 | Sold | $267,000+2.7%$184/sqft |
Source: | ||
| 7/12/2025 | Pending sale | $259,900$179/sqft |
Source: | ||
| 7/3/2025 | Listed for sale | $259,900+242%$179/sqft |
Source: | ||
| 8/19/1994 | Sold | $76,000$52/sqft |
Source: Public Record Report a problem | ||
Public tax history
| Year | Property taxes | Tax assessment |
|---|---|---|
| 2025 | $2,055 +5.4% | $188,533 +5.4% |
| 2024 | $1,949 +4.2% | $178,800 +4.2% |
| 2023 | $1,870 +4.4% | $171,567 -4% |
Find assessor info on the county website
Neighborhood: 21085
Nearby schools
GreatSchools rating
- 7/10Riverside Elementary SchoolGrades: PK-5Distance: 0.2 mi
- 4/10Magnolia Middle SchoolGrades: 6-8Distance: 0.5 mi
- 4/10Joppatowne High SchoolGrades: 9-12Distance: 1.2 mi
Schools provided by the listing agent
- District: Harford County Public Schools
Source: Bright MLS. This data may not be complete. We recommend contacting the local school district to confirm school assignments for this home.

Get pre-qualified for a loan
At Zillow Home Loans, we can pre-qualify you in as little as 5 minutes with no impact to your credit score.An equal housing lender. NMLS #10287.

