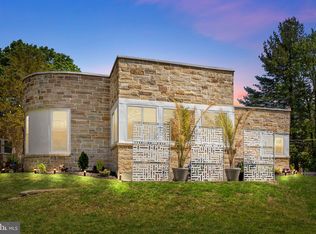The one you've waited for; a spacious, elegant stone ranch home with a generous thoughtfully-designed interior, lovely outdoor spaces, and very convenient Wynnewood locale. Move right into this beautiful residence featuring an open, airy floorplan with versatile space for your family's needs, plus a finished lower level for extended living and entertaining. A center hall welcomes you in and whisks you into the main rooms. The large high-ceilinged living room, awash with natural light and warmed by a stone fireplace, is a perfect place for gatherings, movie watching, and spending quality family time. The dining room is bright and gracious, ready for eating, and all your special occasions. Converge in the sizable eat-in kitchen to cook, bake goodies, even do homework. Beautiful granite countertops, and updated cabinetry and appliances add touches of style to what is surely the magnet of the home. A direct door to the kitchen allows for convenient hauling of groceries! Three big and bright bedrooms and 3 full bathrooms complete the comfort. The fully-finished lower level can be enjoyed by one and all, with 2 sitting and entertaining areas, a laundry room, and full bathroom with Jacuzzi tub. This space can be used as an au-pair/in-law suite or extra guest bedroom if desired, leaving plenty of room for a home office, gym, children's playroom, and adult hideaway. There's also storage space galore! Sit out on the covered front paver stone porch, or the rear patio overlooking the tranquil backyard where you can barbecue, grow a veggie garden or plant new flower beds. Other highlights include all new windows, refinished oak hardwood floors throughout, a detached 2-car garage, new roof (2024), central air, newer heating system, newer sump pump, and refinished concrete front walkway. The location really sells it, thanks to close proximity to top-quality Lower Merion schools, the JCC and after-care, shopping, dining, the library, and Wynnewood Sensory Park. Quick commute to Philadelphia!
This property is off market, which means it's not currently listed for sale or rent on Zillow. This may be different from what's available on other websites or public sources.
