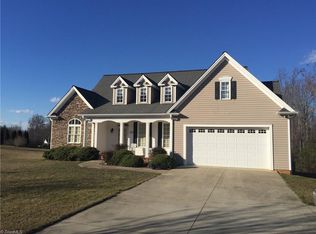Sold for $380,000
$380,000
237 Hartgrove Rd, King, NC 27021
3beds
2,005sqft
Stick/Site Built, Residential, Single Family Residence
Built in 2002
1 Acres Lot
$382,000 Zestimate®
$--/sqft
$2,150 Estimated rent
Home value
$382,000
Estimated sales range
Not available
$2,150/mo
Zestimate® history
Loading...
Owner options
Explore your selling options
What's special
Country Living with convenience! One level Open Floor plan with Large Great Room and Kitchen with Island with Vaulted Ceilings and Dining Room and Breakfast areas all with beautiful hardwood flooring! Corner gas log fireplace ; Primary Suite with gorgeous bathroom with Separate Shower, Garden Tub, Double vanity and private lavatory and walk-in closet; 2nd and 3rd Bedrooms adjacent to Upper level bonus room that has walk-in attic storage access. Unfinished basement garage space. Exceptional Outdoor living with large decking and also a hot tub that stays. 20x13 wired outbuilding. 3 garage parking. Situated on 1 acre lot. Come experience what King, NC has to offer with the newly enhanced downtown district dining just only a mile or so away and Hwy 52 access only 10 minutes drive.
Zillow last checked: 8 hours ago
Listing updated: May 19, 2025 at 12:30pm
Listed by:
Chris Perry 336-682-3142,
United Realty Group Inc
Bought with:
Swetal Patel, 316194
NorthGroup Real Estate
Source: Triad MLS,MLS#: 1173228 Originating MLS: Greensboro
Originating MLS: Greensboro
Facts & features
Interior
Bedrooms & bathrooms
- Bedrooms: 3
- Bathrooms: 2
- Full bathrooms: 2
- Main level bathrooms: 2
Primary bedroom
- Level: Main
- Dimensions: 14.92 x 12.83
Bedroom 2
- Level: Main
- Dimensions: 12 x 11.25
Bedroom 3
- Level: Main
- Dimensions: 11 x 10.75
Bonus room
- Level: Upper
- Dimensions: 20.92 x 13.17
Breakfast
- Level: Main
- Dimensions: 12.5 x 8.58
Dining room
- Level: Main
- Dimensions: 16.58 x 12.67
Great room
- Level: Main
- Dimensions: 15.92 x 18.17
Kitchen
- Level: Main
- Dimensions: 9.08 x 11.75
Heating
- Heat Pump, Electric, Propane
Cooling
- Heat Pump
Appliances
- Included: Microwave, Dishwasher, Disposal, Free-Standing Range, Electric Water Heater
- Laundry: Dryer Connection, Main Level
Features
- Ceiling Fan(s), Dead Bolt(s), Separate Shower
- Flooring: Carpet, Tile, Wood
- Windows: Insulated Windows
- Basement: Unfinished, Basement
- Attic: Pull Down Stairs,Walk-In
- Number of fireplaces: 1
- Fireplace features: Great Room
Interior area
- Total structure area: 2,281
- Total interior livable area: 2,005 sqft
- Finished area above ground: 2,005
Property
Parking
- Total spaces: 3
- Parking features: Driveway, Garage, Garage Door Opener, Attached Carport, Basement
- Attached garage spaces: 3
- Has carport: Yes
- Has uncovered spaces: Yes
Features
- Levels: One
- Stories: 1
- Patio & porch: Porch
- Pool features: None
- Fencing: None
Lot
- Size: 1 Acres
- Dimensions: 181 x 219 x 197 x 196
- Features: Cleared, Not in Flood Zone
Details
- Additional structures: Storage
- Parcel number: 690303209942
- Zoning: R20
- Special conditions: Owner Sale
Construction
Type & style
- Home type: SingleFamily
- Architectural style: Traditional
- Property subtype: Stick/Site Built, Residential, Single Family Residence
Materials
- Stone, Vinyl Siding
Condition
- Year built: 2002
Utilities & green energy
- Sewer: Septic Tank
- Water: Public
Community & neighborhood
Location
- Region: King
Other
Other facts
- Listing agreement: Exclusive Right To Sell
- Listing terms: Cash,FHA,USDA Loan,VA Loan
Price history
| Date | Event | Price |
|---|---|---|
| 5/19/2025 | Sold | $380,000-3.8% |
Source: | ||
| 4/1/2025 | Pending sale | $395,000 |
Source: | ||
| 3/23/2025 | Price change | $395,000-3.7% |
Source: | ||
| 3/14/2025 | Listed for sale | $410,000+310% |
Source: | ||
| 1/7/2019 | Sold | $100,000+0.1%$50/sqft |
Source: Public Record Report a problem | ||
Public tax history
| Year | Property taxes | Tax assessment |
|---|---|---|
| 2024 | $2,228 +9.5% | $275,100 |
| 2023 | $2,036 | $275,100 |
| 2022 | $2,036 | $275,100 |
Find assessor info on the county website
Neighborhood: 27021
Nearby schools
GreatSchools rating
- 7/10Poplar Springs Elementary SchoolGrades: PK-5Distance: 1.1 mi
- 9/10Chestnut Grove MiddleGrades: 6-8Distance: 2.1 mi
- 7/10West Stokes HighGrades: 9-12Distance: 1.8 mi
Schools provided by the listing agent
- Middle: Chestnut Grove
- High: West Stokes
Source: Triad MLS. This data may not be complete. We recommend contacting the local school district to confirm school assignments for this home.
Get a cash offer in 3 minutes
Find out how much your home could sell for in as little as 3 minutes with a no-obligation cash offer.
Estimated market value$382,000
Get a cash offer in 3 minutes
Find out how much your home could sell for in as little as 3 minutes with a no-obligation cash offer.
Estimated market value
$382,000
