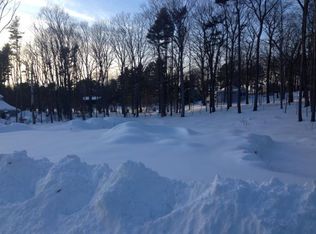This is your opportunity to own a 4bd/2ba on almost and acre of land in a quiet location of Rye! This newly remodeled home includes a new kitchen, (sink, countertops and appliances) roof, flooring, carpet, lighting, paint throughout, all windows and doors just to name a few. Park your car in the garage and walk into the finished basement. This has a large space for entertaining and includes a newer washer and dryer. The main floor provides a newly built kitchen, dining area, 2 living areas, 2 bedrooms, and a full bathroom. Have dinner on your nicely screened in porch over looking the wooded backyard. The upper level has plush new carpet and fresh paint throughout. Retire to the expansive master bedroom. There's also a 4th bedroom and another full bathroom. This is a commuters dream 10 minutes to downtown Portsmouth, 10 minutes to the highway, less than 5 minutes to Rye Beach. This home is a great value and has low taxes. Don't miss your opportunity to own this beautiful home in one of the Seacoasts most sought after towns!
This property is off market, which means it's not currently listed for sale or rent on Zillow. This may be different from what's available on other websites or public sources.
