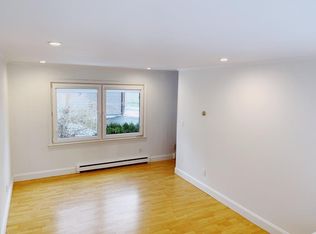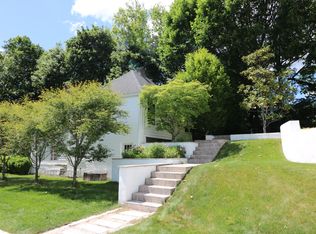Sold for $4,500,000
$4,500,000
237 Greens Farms Road, Westport, CT 06880
6beds
7,200sqft
Single Family Residence
Built in 2023
2 Acres Lot
$5,237,400 Zestimate®
$625/sqft
$27,352 Estimated rent
Home value
$5,237,400
$4.77M - $5.81M
$27,352/mo
Zestimate® history
Loading...
Owner options
Explore your selling options
What's special
237 Greens Farms Road is custom new construction that is sleek, sexy and modern. 2 acres in a prime location provide expansive outdoor living with gunite pool. Large European aluminum doors and windows bring in daylight to an open floor plan with chef’s Subzero/Wolf kitchen. Oak floors throughout, 10 foot ceilings on first floor, 9 foot ceilings on second floor, 6 bedrooms, 6 full bathrooms and 3 half bathrooms. Fully finished basement. DaVinci roof, shingle siding, 3 car garage. June 2023 Delivery.
Zillow last checked: 8 hours ago
Listing updated: August 23, 2023 at 06:03am
Listed by:
Team AFA at William Raveis Real Estate,
Nellie Snell 203-979-9149,
William Raveis Real Estate 203-655-1423,
Co-Listing Agent: Andrew Whiteley 203-258-1595,
William Raveis Real Estate
Bought with:
Kristen Scherb, RES.0797301
Coldwell Banker Realty
Source: Smart MLS,MLS#: 170496128
Facts & features
Interior
Bedrooms & bathrooms
- Bedrooms: 6
- Bathrooms: 8
- Full bathrooms: 6
- 1/2 bathrooms: 2
Primary bedroom
- Features: Balcony/Deck, Cathedral Ceiling(s), Full Bath, Gas Log Fireplace, Walk-In Closet(s)
- Level: Upper
- Area: 1056 Square Feet
- Dimensions: 44 x 24
Bedroom
- Features: High Ceilings, Full Bath, Walk-In Closet(s)
- Level: Main
- Area: 295.59 Square Feet
- Dimensions: 16.7 x 17.7
Bedroom
- Features: High Ceilings, Full Bath, Walk-In Closet(s)
- Level: Upper
- Area: 318.6 Square Feet
- Dimensions: 18 x 17.7
Bedroom
- Features: High Ceilings, Full Bath, Walk-In Closet(s)
- Level: Upper
- Area: 240.72 Square Feet
- Dimensions: 13.6 x 17.7
Bedroom
- Features: High Ceilings, Full Bath, Walk-In Closet(s)
- Level: Upper
- Area: 283.2 Square Feet
- Dimensions: 17.7 x 16
Bedroom
- Features: High Ceilings, Walk-In Closet(s)
- Level: Lower
- Area: 414 Square Feet
- Dimensions: 18 x 23
Bathroom
- Features: High Ceilings
- Level: Lower
- Area: 63 Square Feet
- Dimensions: 9 x 7
Family room
- Features: High Ceilings, Gas Log Fireplace
- Level: Main
- Area: 456 Square Feet
- Dimensions: 24 x 19
Kitchen
- Features: High Ceilings, Beamed Ceilings, Dining Area, Kitchen Island
- Level: Main
- Area: 648 Square Feet
- Dimensions: 27 x 24
Living room
- Features: High Ceilings
- Level: Main
- Area: 354 Square Feet
- Dimensions: 20 x 17.7
Office
- Features: High Ceilings, Half Bath
- Level: Main
- Area: 147.46 Square Feet
- Dimensions: 14.6 x 10.1
Other
- Features: High Ceilings
- Level: Lower
- Area: 460 Square Feet
- Dimensions: 20 x 23
Rec play room
- Features: High Ceilings
- Level: Upper
- Area: 624 Square Feet
- Dimensions: 26 x 24
Heating
- Hydro Air, Zoned, Propane
Cooling
- Central Air
Appliances
- Included: Oven/Range, Oven, Microwave, Range Hood, Refrigerator, Freezer, Subzero, Ice Maker, Dishwasher, Washer, Dryer, Wine Cooler, Water Heater, Humidifier
- Laundry: Upper Level, Mud Room
Features
- Wired for Data, Entrance Foyer, Smart Thermostat, Wired for Sound
- Basement: Full,Partially Finished,Interior Entry,Liveable Space
- Attic: Pull Down Stairs
- Number of fireplaces: 2
Interior area
- Total structure area: 7,200
- Total interior livable area: 7,200 sqft
- Finished area above ground: 6,200
- Finished area below ground: 1,000
Property
Parking
- Total spaces: 3
- Parking features: Attached, Garage Door Opener, Private
- Attached garage spaces: 3
- Has uncovered spaces: Yes
Features
- Patio & porch: Patio
- Exterior features: Balcony, Rain Gutters, Lighting, Stone Wall, Underground Sprinkler
- Has private pool: Yes
- Pool features: In Ground, Heated, Gunite
- Waterfront features: Beach Access
Lot
- Size: 2 Acres
- Features: Open Lot
Details
- Parcel number: 411358
- Zoning: AAA
- Other equipment: Generator
Construction
Type & style
- Home type: SingleFamily
- Architectural style: Colonial,Modern
- Property subtype: Single Family Residence
Materials
- Shake Siding
- Foundation: Concrete Perimeter
- Roof: Other
Condition
- Under Construction
- New construction: Yes
- Year built: 2023
Utilities & green energy
- Sewer: Septic Tank
- Water: Public
- Utilities for property: Underground Utilities
Community & neighborhood
Security
- Security features: Security System
Community
- Community features: Golf, Health Club, Park, Playground, Private Rec Facilities, Private School(s), Public Rec Facilities
Location
- Region: Westport
- Subdivision: Greens Farms
Price history
| Date | Event | Price |
|---|---|---|
| 8/22/2023 | Sold | $4,500,000+0.1%$625/sqft |
Source: | ||
| 6/14/2023 | Pending sale | $4,495,000$624/sqft |
Source: | ||
| 3/27/2023 | Contingent | $4,495,000$624/sqft |
Source: | ||
| 6/1/2022 | Listed for sale | $4,495,000+351.8%$624/sqft |
Source: | ||
| 5/13/2021 | Sold | $995,000$138/sqft |
Source: | ||
Public tax history
| Year | Property taxes | Tax assessment |
|---|---|---|
| 2025 | $53,300 +1.3% | $2,826,100 |
| 2024 | $52,622 +209.1% | $2,826,100 +204.6% |
| 2023 | $17,027 +108.5% | $927,900 +105.3% |
Find assessor info on the county website
Neighborhood: Greens Farms
Nearby schools
GreatSchools rating
- 9/10Green's Farms SchoolGrades: K-5Distance: 1 mi
- 8/10Bedford Middle SchoolGrades: 6-8Distance: 2.5 mi
- 10/10Staples High SchoolGrades: 9-12Distance: 2.2 mi
Schools provided by the listing agent
- Elementary: Greens Farms
- Middle: Bedford
- High: Staples
Source: Smart MLS. This data may not be complete. We recommend contacting the local school district to confirm school assignments for this home.
Sell for more on Zillow
Get a Zillow Showcase℠ listing at no additional cost and you could sell for .
$5,237,400
2% more+$104K
With Zillow Showcase(estimated)$5,342,148

