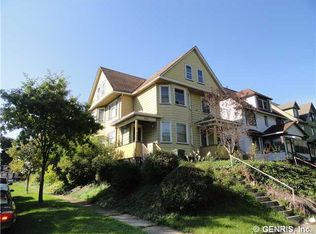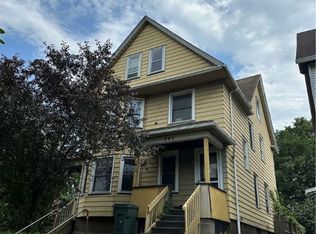Great opportunity for investor or someone who needs a huge house! Enter through an enclosed heated front porch into a large entry foyer with high ceilings and stained glass window. The first floor includes: Side dining room with decorative fireplace-Large eat in kitchen with door to deck and all appliances-First floor bedroom or office with french doors to deck-Updated full bath! The open staircase leads to a second floor with 3 beds, a large sitting area and 2nd updated full bath. But wait, there's more! The 3rd floor is finished with another large living space and walk in closet. Hardwood flooring, some pine flooring, replacement windows throughout, fenced backyard, gardens and shed! So much value here!
This property is off market, which means it's not currently listed for sale or rent on Zillow. This may be different from what's available on other websites or public sources.

