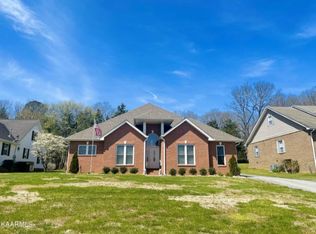We RaveLush greenery, mature landscaping, and tree-lined back yard enhance this wonderful lot located close to everythingshopping, hospital, restaurants. This ranch home has everything you have been searching for. Fresh paint, new carpet, new ceramic tile! Open floor plan with split bedrooms, Bright kitchen with beautiful cabinetry, granite countertops, pantry, and breakfast area. Great room with coffered ceiling opening to the Sunroom. Large owner's suite with bath featuring garden tub and large tile shower. Plantation shutters throughout, gleaming hardwood floors, crown moldings, and plenty of storage. Spacious deck, large back yard. Live well here!
This property is off market, which means it's not currently listed for sale or rent on Zillow. This may be different from what's available on other websites or public sources.

