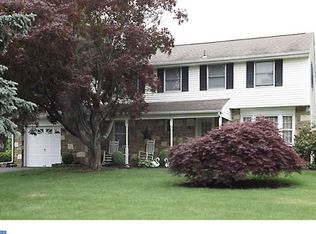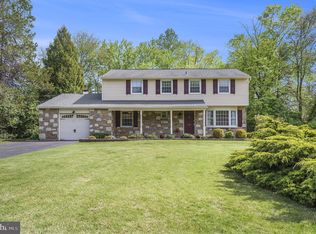Spacious Churchville single with in-ground pool. This could be the house you are waiting for!!!!! The main floor boasts hardwood floors throughout. The large living room (currently serving as a formal dining room), sits adjacent to the original dining room and eat in kitchen. Sunlight spills through the large skylight and sliding glass doors. The renovated kitchen offers light oak cabinets, a nice workspace and a large pantry for storage. A second set of glass sliders lead out to the amazing back yard. The master bedroom is huge and offers 4 closets, a sitting area and full bath with stall shower. The second bedroom and full bath finish this floor. Downstairs is an open great room featuring a stone fireplace and built in bar. Two large bedrooms and a half bath make this space ideal. The fenced back yard is a suburban haven boasting a large inground pool, large brick patio, covered deck. Storage is abundant in the home with space in basement, garage, attic and shed.
This property is off market, which means it's not currently listed for sale or rent on Zillow. This may be different from what's available on other websites or public sources.


