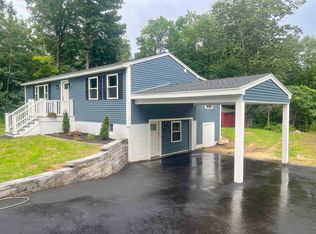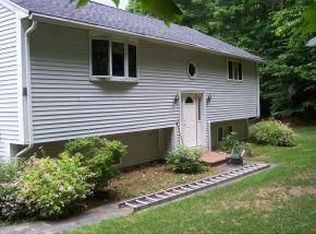This beautiful Tri-Level home is a sure winner + hard to come by. Featuring today's casual living style, you'll love the easy + open floor plan. On the main flr, the liv.rm displays a picturesque window, beautiful fpl w/ custom mantel + gleaming hdwd flrs that lead to updated kitchen, dining rm, and an inviting enclosed porch that opens to deck overlooking wooded back yard. Upstairs offers 3 B/R's ,all w/ hdwd and 2 baths. On the mid level, you'll find additional space + privacy with a den (or rec rm), 1/2 bath, + another rm with 3/4 shower that's great for out of town guests or a fantastic office. Mid level conveniently is a walk-out and opens to att'd garage. Step down into basement for a fun rm used as media rm and lots of unfinished storage. Wooded, peaceful back yard w/ deck + firepit, 2 car d'attached barn style garage w/storage above. Don't miss out on this lovely home. It has a lot to offer. Showings begin Sat, 5/18 at open house.
This property is off market, which means it's not currently listed for sale or rent on Zillow. This may be different from what's available on other websites or public sources.

