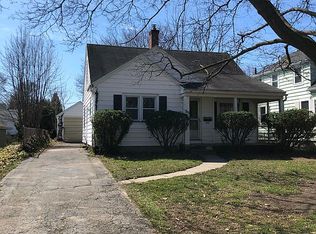Closed
$200,000
237 Forgham Rd, Rochester, NY 14616
3beds
1,220sqft
Single Family Residence
Built in 1940
7,540.24 Square Feet Lot
$211,400 Zestimate®
$164/sqft
$2,185 Estimated rent
Home value
$211,400
$201,000 - $224,000
$2,185/mo
Zestimate® history
Loading...
Owner options
Explore your selling options
What's special
This home has it all! With over 1200 sf, this home boasts two first floor bedrooms and a living suite (bedroom + office/bonus room) in the fully finished upstairs! But that's just for starters. Updated, bright kitchen. Hardwoods. Window awnings. Tons of storage. Block glass windows in basement. Private, sunken garden. Super well maintained (Anderson windows 2019, new roof 2017). This home is move-in ready. Don't blink. **DELAYED NEGOTIATIONS WILL BE IN EFFECT, WITH OFFERS DUE TUESDAY AUG 29 AT 12PM**
Zillow last checked: 8 hours ago
Listing updated: November 02, 2023 at 06:09am
Listed by:
Karen L. Menachof 585-473-1320,
Howard Hanna
Bought with:
Ruth E. Brooks Ward, 37BR0786911
All The Way Realty Group
Source: NYSAMLSs,MLS#: R1493503 Originating MLS: Rochester
Originating MLS: Rochester
Facts & features
Interior
Bedrooms & bathrooms
- Bedrooms: 3
- Bathrooms: 1
- Full bathrooms: 1
- Main level bathrooms: 1
- Main level bedrooms: 2
Bedroom 1
- Level: First
Bedroom 2
- Level: First
Bedroom 3
- Level: Second
Kitchen
- Level: First
Living room
- Level: First
Other
- Level: Second
Heating
- Gas, Forced Air
Cooling
- Central Air
Appliances
- Included: Built-In Range, Built-In Oven, Dryer, Dishwasher, Gas Cooktop, Disposal, Gas Water Heater, Refrigerator, Washer
- Laundry: In Basement
Features
- Attic, Ceiling Fan(s), Entrance Foyer, Eat-in Kitchen, Window Treatments, Main Level Primary, Programmable Thermostat
- Flooring: Carpet, Hardwood, Laminate, Tile, Varies
- Windows: Drapes
- Basement: Full,Sump Pump
- Has fireplace: No
Interior area
- Total structure area: 1,220
- Total interior livable area: 1,220 sqft
Property
Parking
- Total spaces: 1
- Parking features: Detached, Garage
- Garage spaces: 1
Features
- Levels: Two
- Stories: 2
- Patio & porch: Enclosed, Porch
- Exterior features: Awning(s), Blacktop Driveway, Fence
- Fencing: Partial
Lot
- Size: 7,540 sqft
- Dimensions: 58 x 130
- Features: Near Public Transit, Rectangular, Rectangular Lot, Residential Lot
Details
- Parcel number: 2628000605100002009000
- Special conditions: Standard
Construction
Type & style
- Home type: SingleFamily
- Architectural style: Cape Cod
- Property subtype: Single Family Residence
Materials
- Vinyl Siding, Copper Plumbing
- Foundation: Block
- Roof: Asphalt
Condition
- Resale
- Year built: 1940
Utilities & green energy
- Electric: Circuit Breakers
- Sewer: Connected
- Water: Connected, Public
- Utilities for property: Sewer Connected, Water Connected
Community & neighborhood
Security
- Security features: Security System Owned
Location
- Region: Rochester
- Subdivision: John & Elizabeth Wagner
Other
Other facts
- Listing terms: Cash,Conventional,FHA,VA Loan
Price history
| Date | Event | Price |
|---|---|---|
| 10/31/2023 | Sold | $200,000+5.3%$164/sqft |
Source: | ||
| 8/29/2023 | Pending sale | $189,900$156/sqft |
Source: | ||
| 8/25/2023 | Listed for sale | $189,900$156/sqft |
Source: | ||
Public tax history
| Year | Property taxes | Tax assessment |
|---|---|---|
| 2024 | -- | $92,700 |
| 2023 | -- | $92,700 +10.4% |
| 2022 | -- | $84,000 |
Find assessor info on the county website
Neighborhood: 14616
Nearby schools
GreatSchools rating
- NAEnglish Village Elementary SchoolGrades: K-2Distance: 1 mi
- 5/10Arcadia Middle SchoolGrades: 6-8Distance: 2.1 mi
- 6/10Arcadia High SchoolGrades: 9-12Distance: 2 mi
Schools provided by the listing agent
- District: Greece
Source: NYSAMLSs. This data may not be complete. We recommend contacting the local school district to confirm school assignments for this home.
