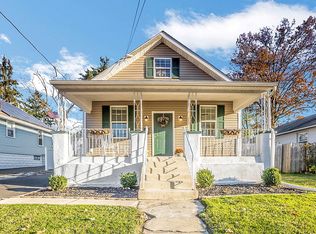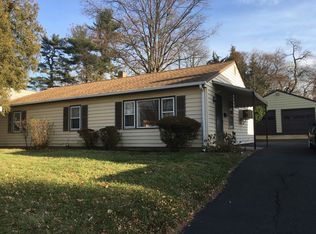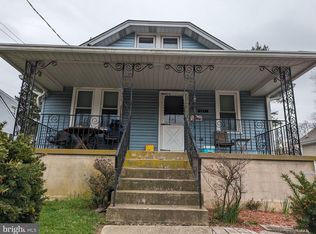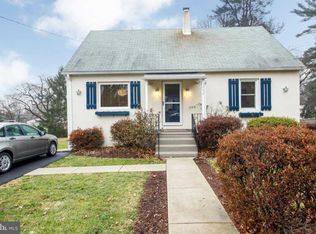Sold for $380,000
$380,000
237 Fitzwatertown Rd, Willow Grove, PA 19090
3beds
1,954sqft
Single Family Residence
Built in 1958
6,858 Square Feet Lot
$431,300 Zestimate®
$194/sqft
$2,662 Estimated rent
Home value
$431,300
$410,000 - $453,000
$2,662/mo
Zestimate® history
Loading...
Owner options
Explore your selling options
What's special
Welcome Home to 237 Fitzwatertown Road, a charming ranch home in Willow Grove, PA. The house features three cozy Bedrooms and one full Bathroom, making it the perfect size for a first time home buyer or someone looking for single story living. Upon entering the home, you are greeted with a warm and inviting Living Room/Dining Area that features large windows allowing plenty of natural light to flow in and bamboo flooring. This large, open area is perfect for entertaining guests or just relaxing with your friends and family. The Kitchen features plenty of cabinet space and all the necessary appliances, including a range, microwave and refrigerator. The Kitchen area also provides access to the fenced backyard and patio area, which is perfect for outdoor entertaining and relaxation. The three Bedrooms are all located off the main hallway, which leads to the full Bathroom. The Bedrooms are all spacious and provide ample closet space. This home also features a full recently-finished Basement, which provides a large recreational space, additional storage and a Laundry Area with Washer/Dryer and utility sink. The property sits on a generous lot with plenty of room for outdoor activities, gardening, or just enjoying the fresh air. Don’t miss the walk-up attic for more storage! The driveway provides ample parking space for multiple cars. Overall, 237 Fitzwatertown Road is a cozy and welcoming home in a convenient location, close to shops, restaurants, and public transportation. It's perfect for those who value comfort, convenience, and easy living.
Zillow last checked: 8 hours ago
Listing updated: April 19, 2023 at 04:54am
Listed by:
Mr. Matthew Fetick 610-427-4420,
Keller Williams Realty - Kennett Square,
Co-Listing Agent: David M Williams 610-742-4306,
Keller Williams Realty - Kennett Square
Bought with:
Chrissy Driadon, RS366183
Coldwell Banker Realty
Source: Bright MLS,MLS#: PAMC2066296
Facts & features
Interior
Bedrooms & bathrooms
- Bedrooms: 3
- Bathrooms: 1
- Full bathrooms: 1
- Main level bathrooms: 1
- Main level bedrooms: 3
Basement
- Area: 929
Heating
- Forced Air, Natural Gas
Cooling
- Central Air, Natural Gas
Appliances
- Included: Microwave, Built-In Range, Dishwasher, Refrigerator, Washer, Dryer, Stainless Steel Appliance(s), Gas Water Heater
- Laundry: In Basement
Features
- Ceiling Fan(s), Attic, Combination Dining/Living, Eat-in Kitchen
- Flooring: Hardwood, Carpet, Ceramic Tile, Wood
- Windows: Energy Efficient
- Basement: Full,Finished
- Has fireplace: No
Interior area
- Total structure area: 1,954
- Total interior livable area: 1,954 sqft
- Finished area above ground: 1,025
- Finished area below ground: 929
Property
Parking
- Total spaces: 2
- Parking features: Driveway
- Uncovered spaces: 2
Accessibility
- Accessibility features: None
Features
- Levels: One
- Stories: 1
- Patio & porch: Patio
- Exterior features: Sidewalks
- Pool features: None
- Fencing: Back Yard
Lot
- Size: 6,858 sqft
- Dimensions: 50.00 x 0.00
- Features: Level, Front Yard, Rear Yard
Details
- Additional structures: Above Grade, Below Grade
- Parcel number: 590007681009
- Zoning: R4
- Special conditions: Standard
Construction
Type & style
- Home type: SingleFamily
- Architectural style: Ranch/Rambler
- Property subtype: Single Family Residence
Materials
- Vinyl Siding
- Foundation: Concrete Perimeter
- Roof: Shingle
Condition
- Good
- New construction: No
- Year built: 1958
Utilities & green energy
- Electric: 100 Amp Service, Circuit Breakers
- Sewer: Public Sewer
- Water: Public
- Utilities for property: Cable Connected
Community & neighborhood
Security
- Security features: Carbon Monoxide Detector(s), Smoke Detector(s)
Location
- Region: Willow Grove
- Subdivision: None Available
- Municipality: UPPER MORELAND TWP
Other
Other facts
- Listing agreement: Exclusive Right To Sell
- Listing terms: Conventional,VA Loan,Cash,FHA
- Ownership: Fee Simple
Price history
| Date | Event | Price |
|---|---|---|
| 4/19/2023 | Sold | $380,000+10.1%$194/sqft |
Source: | ||
| 3/21/2023 | Pending sale | $345,000$177/sqft |
Source: | ||
| 3/17/2023 | Listed for sale | $345,000+51%$177/sqft |
Source: | ||
| 9/24/2013 | Sold | $228,450-0.6%$117/sqft |
Source: Public Record Report a problem | ||
| 4/27/2013 | Listed for sale | $229,900$118/sqft |
Source: RE/MAX ACTION REALTY #6208567 Report a problem | ||
Public tax history
| Year | Property taxes | Tax assessment |
|---|---|---|
| 2025 | $5,485 +6.5% | $109,620 |
| 2024 | $5,150 | $109,620 |
| 2023 | $5,150 +9.7% | $109,620 |
Find assessor info on the county website
Neighborhood: 19090
Nearby schools
GreatSchools rating
- NAUpper Moreland Primary SchoolGrades: K-2Distance: 2.2 mi
- 7/10Upper Moreland Middle SchoolGrades: 6-8Distance: 2.4 mi
- 6/10Upper Moreland High SchoolGrades: 9-12Distance: 0.9 mi
Schools provided by the listing agent
- District: Upper Moreland
Source: Bright MLS. This data may not be complete. We recommend contacting the local school district to confirm school assignments for this home.
Get a cash offer in 3 minutes
Find out how much your home could sell for in as little as 3 minutes with a no-obligation cash offer.
Estimated market value$431,300
Get a cash offer in 3 minutes
Find out how much your home could sell for in as little as 3 minutes with a no-obligation cash offer.
Estimated market value
$431,300



