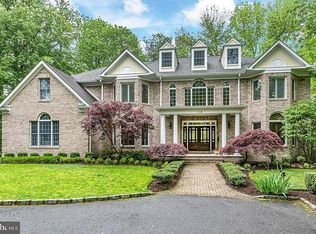Sold for $1,356,000
$1,356,000
237 Elm Rd, Princeton, NJ 08540
4beds
2,572sqft
Single Family Residence
Built in 1948
0.62 Acres Lot
$1,364,000 Zestimate®
$527/sqft
$5,751 Estimated rent
Home value
$1,364,000
$1.21M - $1.53M
$5,751/mo
Zestimate® history
Loading...
Owner options
Explore your selling options
What's special
Welcome to this spacious and thoughtfully designed ranch-style home, located in Princeton’s highly sought-after Western Section. This beautifully laid-out residence offers the perfect balance of comfort, flexibility, and charm—tailored for modern living. Three generously sized bedrooms and two full baths are situated in one wing of the home, providing a cohesive and comfortable layout ideal for everyday living or accommodating guests. In a separate, private wing, you’ll find a fourth bedroom complete with its own full bath, private backyard access, and a charming deck—an ideal space for guests, in-laws, a home office, or a peaceful personal retreat. Designed with entertaining in mind, the open-concept living and dining areas are flooded with natural light and anchored by two inviting fireplaces, adding warmth and character throughout. Just off the main living space, a sunroom overlooking the front yard offers a serene spot to read, relax, or sip your morning coffee. Additional highlights include a two-car attached garage, generous storage options, and a floor plan that strikes a perfect balance between open, airy gathering spaces and private, tucked-away rooms. Walking path and access in the back to Lafayette Rd. This is Princeton living at its finest—don’t miss the chance to call this exceptional home your own.
Zillow last checked: 8 hours ago
Listing updated: July 23, 2025 at 10:40am
Listed by:
Ingela Kostenbader 609-902-5302,
Queenston Realty, LLC
Bought with:
David Jacoby, 100101383
Queenston Realty, LLC
Source: Bright MLS,MLS#: NJME2058164
Facts & features
Interior
Bedrooms & bathrooms
- Bedrooms: 4
- Bathrooms: 3
- Full bathrooms: 3
- Main level bathrooms: 3
- Main level bedrooms: 4
Basement
- Area: 0
Heating
- Forced Air, Natural Gas
Cooling
- Central Air, Electric
Appliances
- Included: Gas Water Heater
Features
- Basement: Unfinished
- Number of fireplaces: 2
Interior area
- Total structure area: 2,572
- Total interior livable area: 2,572 sqft
- Finished area above ground: 2,572
- Finished area below ground: 0
Property
Parking
- Total spaces: 6
- Parking features: Garage Faces Side, Inside Entrance, Attached, Driveway
- Attached garage spaces: 2
- Uncovered spaces: 4
Accessibility
- Accessibility features: None
Features
- Levels: One
- Stories: 1
- Pool features: None
Lot
- Size: 0.62 Acres
- Dimensions: 136.00 x 200.00
Details
- Additional structures: Above Grade, Below Grade
- Parcel number: 1400002 0100010
- Zoning: R1
- Special conditions: Standard
Construction
Type & style
- Home type: SingleFamily
- Architectural style: Ranch/Rambler
- Property subtype: Single Family Residence
Materials
- Other
- Foundation: Other
Condition
- New construction: No
- Year built: 1948
Utilities & green energy
- Sewer: Public Sewer
- Water: Public
Community & neighborhood
Location
- Region: Princeton
- Subdivision: Western
- Municipality: PRINCETON
Other
Other facts
- Listing agreement: Exclusive Right To Sell
- Ownership: Fee Simple
Price history
| Date | Event | Price |
|---|---|---|
| 7/11/2025 | Sold | $1,356,000+8.5%$527/sqft |
Source: | ||
| 5/21/2025 | Pending sale | $1,250,000$486/sqft |
Source: | ||
| 5/13/2025 | Contingent | $1,250,000$486/sqft |
Source: | ||
| 4/16/2025 | Listed for sale | $1,250,000+213.3%$486/sqft |
Source: | ||
| 7/26/1999 | Sold | $399,000+2180%$155/sqft |
Source: Public Record Report a problem | ||
Public tax history
| Year | Property taxes | Tax assessment |
|---|---|---|
| 2025 | $19,509 | $732,600 |
| 2024 | $19,509 +14.8% | $732,600 +3.7% |
| 2023 | $16,989 | $706,800 |
Find assessor info on the county website
Neighborhood: 08540
Nearby schools
GreatSchools rating
- 8/10Community Park Elementary SchoolGrades: PK-5Distance: 0.9 mi
- 8/10J Witherspoon Middle SchoolGrades: 6-8Distance: 1.4 mi
- 8/10Princeton High SchoolGrades: 9-12Distance: 1.2 mi
Schools provided by the listing agent
- Elementary: Community Park E.s.
- Middle: John Witherspoon M.s.
- High: Princeton H.s.
- District: Princeton Regional Schools
Source: Bright MLS. This data may not be complete. We recommend contacting the local school district to confirm school assignments for this home.
Get a cash offer in 3 minutes
Find out how much your home could sell for in as little as 3 minutes with a no-obligation cash offer.
Estimated market value$1,364,000
Get a cash offer in 3 minutes
Find out how much your home could sell for in as little as 3 minutes with a no-obligation cash offer.
Estimated market value
$1,364,000
