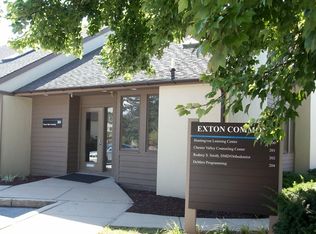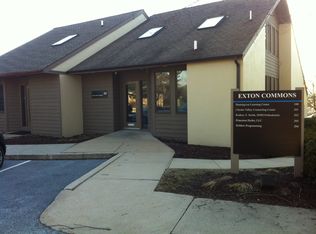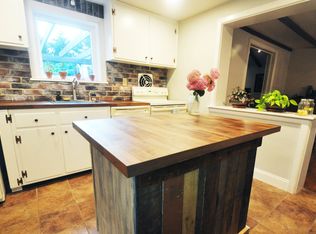Sold for $420,000
$420,000
237 E Swedesford Rd, Exton, PA 19341
3beds
1,148sqft
Single Family Residence
Built in 1952
0.41 Acres Lot
$453,600 Zestimate®
$366/sqft
$2,352 Estimated rent
Home value
$453,600
$426,000 - $481,000
$2,352/mo
Zestimate® history
Loading...
Owner options
Explore your selling options
What's special
DEADLINE FOR OFFERS IS SATURDAY 4/20 @2PM You’ve found your MOVE-IN READY dream home! A perfect blend of one floor living, flat fenced-in back yard, abundant natural light, and walkability to many eateries, businesses, mall and shopping. Freshly painted and new LVP flooring. Updated kitchen outfitted with Bosch appliances, Quartz counters, tile floor & tiled backsplash, under cabinet LED lighting, gas stove (dual fuel) & pantry cabinets. All electric is updated and upgraded from the original- including energy efficient systems, LED lighting, and a whole-house surge protector. Insanely awesome Exton location! Great neighbors & neighborhood to be apart of! Owner is PA licensed Realtor.
Zillow last checked: 8 hours ago
Listing updated: June 20, 2024 at 10:41am
Listed by:
Michael Skay 610-809-2198,
Coldwell Banker Realty
Bought with:
Barbara Nevitt, RS-0037100
Coldwell Banker Realty
Source: Bright MLS,MLS#: PACT2063412
Facts & features
Interior
Bedrooms & bathrooms
- Bedrooms: 3
- Bathrooms: 1
- Full bathrooms: 1
- Main level bathrooms: 1
- Main level bedrooms: 3
Basement
- Area: 0
Heating
- Hot Water, Natural Gas
Cooling
- Central Air, Natural Gas
Appliances
- Included: Gas Water Heater
Features
- Has basement: No
- Number of fireplaces: 1
Interior area
- Total structure area: 1,148
- Total interior livable area: 1,148 sqft
- Finished area above ground: 1,148
- Finished area below ground: 0
Property
Parking
- Total spaces: 7
- Parking features: Garage Door Opener, Built In, Garage Faces Front, Inside Entrance, Driveway, Asphalt, Attached
- Attached garage spaces: 1
- Uncovered spaces: 6
Accessibility
- Accessibility features: None
Features
- Levels: One
- Stories: 1
- Pool features: None
- Fencing: Privacy,Split Rail
Lot
- Size: 0.41 Acres
Details
- Additional structures: Above Grade, Below Grade
- Parcel number: 4105 0050
- Zoning: RESIDENTIAL
- Special conditions: Standard
Construction
Type & style
- Home type: SingleFamily
- Architectural style: Ranch/Rambler
- Property subtype: Single Family Residence
Materials
- Vinyl Siding, Aluminum Siding
- Foundation: Block
Condition
- New construction: No
- Year built: 1952
Utilities & green energy
- Sewer: Public Sewer
- Water: Public
Community & neighborhood
Location
- Region: Exton
- Subdivision: Meadowbrook Manor
- Municipality: WEST WHITELAND TWP
Other
Other facts
- Listing agreement: Exclusive Right To Sell
- Listing terms: Cash,Conventional
- Ownership: Fee Simple
Price history
| Date | Event | Price |
|---|---|---|
| 6/20/2024 | Sold | $420,000+2.4%$366/sqft |
Source: | ||
| 4/21/2024 | Contingent | $410,000$357/sqft |
Source: | ||
| 4/16/2024 | Listed for sale | $410,000+230.6%$357/sqft |
Source: | ||
| 6/15/2001 | Sold | $124,000$108/sqft |
Source: Public Record Report a problem | ||
Public tax history
| Year | Property taxes | Tax assessment |
|---|---|---|
| 2025 | $2,780 +2.1% | $93,000 |
| 2024 | $2,723 +5.7% | $93,000 |
| 2023 | $2,576 | $93,000 |
Find assessor info on the county website
Neighborhood: 19341
Nearby schools
GreatSchools rating
- 7/10Exton El SchoolGrades: K-5Distance: 0.9 mi
- 6/10J R Fugett Middle SchoolGrades: 6-8Distance: 4.9 mi
- 8/10West Chester East High SchoolGrades: 9-12Distance: 4.9 mi
Schools provided by the listing agent
- District: West Chester Area
Source: Bright MLS. This data may not be complete. We recommend contacting the local school district to confirm school assignments for this home.
Get a cash offer in 3 minutes
Find out how much your home could sell for in as little as 3 minutes with a no-obligation cash offer.
Estimated market value$453,600
Get a cash offer in 3 minutes
Find out how much your home could sell for in as little as 3 minutes with a no-obligation cash offer.
Estimated market value
$453,600


