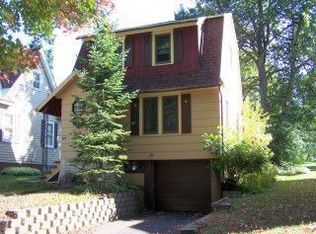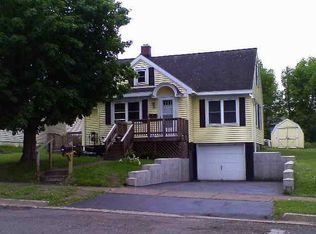Sold for $111,000
$111,000
237 E Ridge St, Ironwood, MI 49938
3beds
1,014sqft
Single Family Residence
Built in ----
7,841 Square Feet Lot
$112,600 Zestimate®
$109/sqft
$1,091 Estimated rent
Home value
$112,600
Estimated sales range
Not available
$1,091/mo
Zestimate® history
Loading...
Owner options
Explore your selling options
What's special
Welcome to this updated 3 BR, 1 bath home with attached garage located near downtown, and popular recreational trails! Step through the inviting arched entry door into a space that blends classic character with thoughtful updates. The home features refinished Oak floors, a main floor bedroom, spacious dining room, and updated kitchen. There is a nice back porch area off the kitchen offering great natural light, and a comfortable setting. The upper floor offers 2 bedrooms with good closet space, and a bay window. The bathroom has been recently updated with a tile shower, and tub, and new flooring. The attached garage leads to the full basement. Outside you will find Tiger Lilys, and a great back yard with alley access.
Zillow last checked: 8 hours ago
Listing updated: September 05, 2025 at 07:51am
Listed by:
PETER SEIFERT 906-285-9955,
FIRST WEBER - BESSEMER
Bought with:
NON NON MEMBER
NON-MEMBER
Source: GNMLS,MLS#: 213164
Facts & features
Interior
Bedrooms & bathrooms
- Bedrooms: 3
- Bathrooms: 1
- Full bathrooms: 1
Bedroom
- Level: First
- Dimensions: 11x12
Bedroom
- Level: Second
- Dimensions: 12x12
Bedroom
- Level: Second
- Dimensions: 11x13
Bathroom
- Level: Second
Dining room
- Level: First
- Dimensions: 11x15
Kitchen
- Level: First
- Dimensions: 11x14
Living room
- Level: First
- Dimensions: 11x15
Porch
- Level: First
- Dimensions: 8x10
Heating
- Natural Gas
Features
- Has fireplace: No
- Fireplace features: None
Interior area
- Total structure area: 1,014
- Total interior livable area: 1,014 sqft
- Finished area above ground: 1,014
- Finished area below ground: 0
Property
Parking
- Total spaces: 1
- Parking features: Garage, One Car Garage
- Garage spaces: 1
Features
- Frontage length: 0,0
Lot
- Size: 7,841 sqft
Details
- Parcel number: 5222177180
Construction
Type & style
- Home type: SingleFamily
- Property subtype: Single Family Residence
Materials
- Frame
Utilities & green energy
- Sewer: Public Sewer
- Water: Public
Community & neighborhood
Location
- Region: Ironwood
- Subdivision: Gearys Add
Other
Other facts
- Ownership: Fee Simple
Price history
| Date | Event | Price |
|---|---|---|
| 9/5/2025 | Sold | $111,000-7.4%$109/sqft |
Source: | ||
| 8/4/2025 | Pending sale | $119,900$118/sqft |
Source: | ||
| 7/9/2025 | Listed for sale | $119,900+65.4%$118/sqft |
Source: | ||
| 5/6/2025 | Sold | $72,500-9.3%$71/sqft |
Source: Public Record Report a problem | ||
| 4/21/2025 | Pending sale | $79,900$79/sqft |
Source: | ||
Public tax history
| Year | Property taxes | Tax assessment |
|---|---|---|
| 2025 | $1,316 +5% | $35,879 +19.9% |
| 2024 | $1,254 | $29,916 +15.4% |
| 2023 | -- | $25,917 +19.3% |
Find assessor info on the county website
Neighborhood: 49938
Nearby schools
GreatSchools rating
- 6/10Luther L. Wright K-12 SchoolGrades: PK-12Distance: 0.4 mi

Get pre-qualified for a loan
At Zillow Home Loans, we can pre-qualify you in as little as 5 minutes with no impact to your credit score.An equal housing lender. NMLS #10287.

