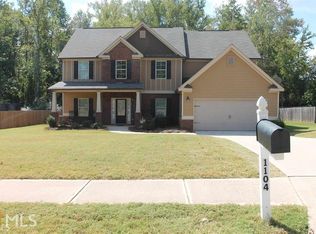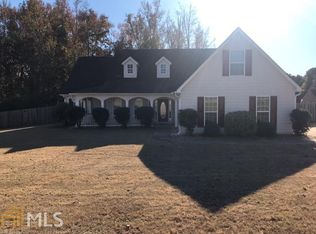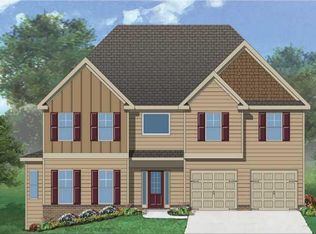Two Story Home with Low Maintenance Exterior Open Floorplan with 4-Bedrooms, 3-Full Baths, 2-Story Foyer, Loft, Guest Bedroom on Main with Full Bath, Separate Dining Room, Formal Living Room or Den and Welcoming Fireplace in Great Room. Gourmet Kitchen with Granite Countertop, Island, SS Appliances, Double Oven and Separate 6-Burner Cooktop. Upstairs is a Bonus room with closet (could be 5th Bedroom if needed), Loft and 3-Bedrooms. Two bedrooms have a Jack-n-Jill bathroom and Master Suite comes with sitting area and Large Master Bathroom with Separate Vanities, Shower and Garden Tub. Property is sold as-is, where-is with no disclosure. All offer MUST include Lender Letter and/or Proof of Funds. The Status is Correct and will be updated when appropriate.
This property is off market, which means it's not currently listed for sale or rent on Zillow. This may be different from what's available on other websites or public sources.



