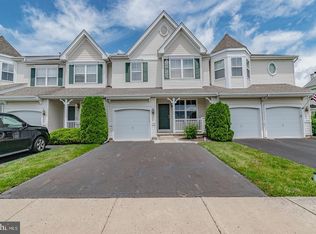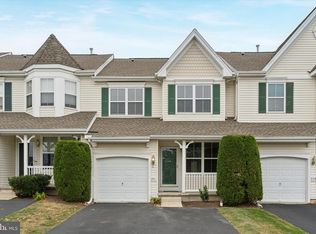A rarely offered opportunity for a spacious end unit townhome in the very desirable Chalfont Greene community! Enter through the inviting two story foyer and you will immediately appreciate the beautiful hardwood floors on the entire main level and the entire upper level as well. The formal living room is on your left and is highlighted with beautiful wainscoting and crown molding. The dining room, also accented with exceptional trim work, provides plenty of room for meals and gatherings. The open flow from the dining room leads to the large family room highlighted by a gas fireplace with a cut out above and large windows letting in plenty of natural light. The kitchen includes granite counters, gas cooking, stainless appliances, a vaulted ceiling and sliders to the back patio. A beautifully updated powder room and a full laundry room complete the main level. Upstairs you will find a large loft area suitable for an office area, a study or a play area. The primary bedroom is accented with wainscoting and a tray ceiling, a walk in closet plus an additional double closet. The primary bath includes a double vanity, frameless glass shower and a large Jacuzzi tub. Two more bedrooms and a full hall bath complete the upper level. The nicely finished basement with an egress window provides even more space for your living needs. The large two car garage and double width driveway provide plenty of room for your cars. Located directly across the street from the large park-like open area, this home will delight you both inside and out. An added bonus is the brand new roof! Central Bucks schools plus enjoy the convenience of the nearby Septa rail line. 2022-05-31
This property is off market, which means it's not currently listed for sale or rent on Zillow. This may be different from what's available on other websites or public sources.

