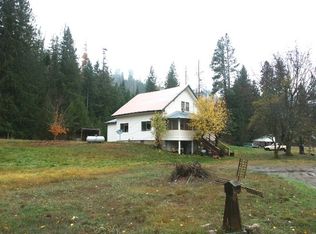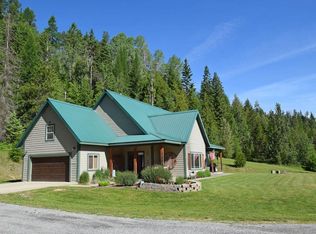Closed
Price Unknown
237 Cottonwood Rd, Bonners Ferry, ID 83805
2beds
1baths
1,260sqft
Single Family Residence
Built in 1971
5.14 Acres Lot
$496,000 Zestimate®
$--/sqft
$1,258 Estimated rent
Home value
$496,000
Estimated sales range
Not available
$1,258/mo
Zestimate® history
Loading...
Owner options
Explore your selling options
What's special
Turn key ready horse property on 5+ acres located at the end of a level road with easy year round access! (See associate doc for upgrades done recently) Easy access to Sandpoint -OR- Bonners Ferry! Home features new paint, flooring, H20 heater, appliances and even a new kitchen sink! Great open kitchen w/separate eating area & a fantastic seated covered deck off of living room. Living rm has a free standing gas stove with a glass front for those winter eve's as well as electric baseboard. The property itself features about half woods and half pasture ground. There is a seasonal creek in the front of the pasture. Outside you will find a nice large 30x30 shop with a drive through door on the backside, along with a workshop that at one point in time had a bunk house quarters inside of it. It has wood heat, concrete floor and more! Great setting located 10 min from town yet in the country. Many spots for gardens, flowers etc. Has a private well, mature trees and plenty of room to expand!
Zillow last checked: 8 hours ago
Listing updated: August 18, 2025 at 10:31am
Listed by:
C.J. Tuma 208-946-1260,
Coldwell Banker North Woods
Bought with:
C.J. Tuma, SP32854
Coldwell Banker North Woods
Source: Coeur d'Alene MLS,MLS#: 25-6599
Facts & features
Interior
Bedrooms & bathrooms
- Bedrooms: 2
- Bathrooms: 1
- Main level bathrooms: 1
- Main level bedrooms: 2
Heating
- Electric, Propane, Baseboard, Gas Stove
Appliances
- Included: Washer, Refrigerator, Dishwasher
Features
- High Speed Internet
- Flooring: Laminate, Carpet
- Has basement: No
- Has fireplace: Yes
- Fireplace features: Gas Stove
- Common walls with other units/homes: No Common Walls
Interior area
- Total structure area: 1,260
- Total interior livable area: 1,260 sqft
Property
Features
- Exterior features: Lawn
- Has view: Yes
- View description: Mountain(s)
Lot
- Size: 5.14 Acres
- Features: Open Lot, Sloped, Wooded
Details
- Additional parcels included: 3068
- Parcel number: RP61N01W241810A
- Zoning: Rural res
Construction
Type & style
- Home type: SingleFamily
- Property subtype: Single Family Residence
Materials
- T1-11, Frame
- Foundation: Concrete Perimeter
- Roof: Metal
Condition
- Year built: 1971
- Major remodel year: 2023
Utilities & green energy
- Water: Well
Community & neighborhood
Location
- Region: Bonners Ferry
- Subdivision: N/A
Other
Other facts
- Road surface type: Gravel
Price history
| Date | Event | Price |
|---|---|---|
| 8/13/2025 | Sold | -- |
Source: | ||
| 7/31/2025 | Pending sale | $499,000$396/sqft |
Source: | ||
| 7/16/2025 | Price change | $499,000-8.4%$396/sqft |
Source: | ||
| 7/8/2025 | Price change | $545,000-5.2%$433/sqft |
Source: | ||
| 6/19/2025 | Listed for sale | $575,000$456/sqft |
Source: | ||
Public tax history
| Year | Property taxes | Tax assessment |
|---|---|---|
| 2025 | $1,364 +3.7% | $381,630 -0.5% |
| 2024 | $1,316 -9.6% | $383,550 -4.9% |
| 2023 | $1,455 +94.8% | $403,310 +6.8% |
Find assessor info on the county website
Neighborhood: 83805
Nearby schools
GreatSchools rating
- 6/10Naples Elementary SchoolGrades: K-5Distance: 3.6 mi
- 7/10Boundary County Middle SchoolGrades: 6-8Distance: 5.1 mi
- 2/10Bonners Ferry High SchoolGrades: 9-12Distance: 5.1 mi

