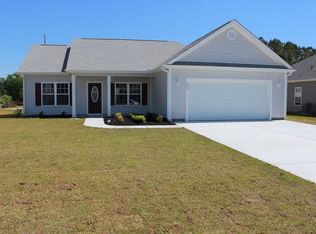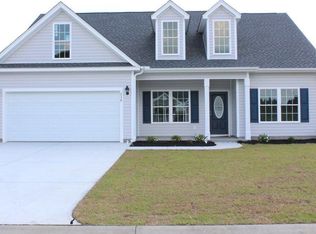Sold for $259,000
$259,000
237 Copperwood Loop, Conway, SC 29526
3beds
1,315sqft
Single Family Residence
Built in 2019
10,454.4 Square Feet Lot
$256,500 Zestimate®
$197/sqft
$1,860 Estimated rent
Home value
$256,500
$244,000 - $272,000
$1,860/mo
Zestimate® history
Loading...
Owner options
Explore your selling options
What's special
NEW DRAMATIC PRICE REDUCTION!!! Don’t Miss This Opportunity in the Highly Sought-After Heartwood Community of Conway! This stunning 3-bedroom home with an oversized screened-in porch offers the perfect blend of comfort, style, and functionality. Nestled on a .24-acre lot, this property boasts exceptional indoor and outdoor living spaces in one of Conway’s most desirable neighborhoods. Interior Highlights: • Welcoming Covered Front Porch sets the tone for this charming home. • Bright & Open Floor Plan with soaring cathedral ceilings in the living room, kitchen, and dining areas. • Upgraded wood laminate flooring throughout the main living areas, with cozy carpet in bedrooms and ceramic tile in all wet zones. • Living Room features a ceiling fan and an airy layout perfect for entertaining. • Chef's Kitchen with solid wood shaker cabinets, crown molding, new quartzite fantasy brown countertops, a new double-bowl stainless steel sink, and stainless-steel appliances including a smooth-top stove and microwave range hood. The breakfast bar center island is accented by stylish pendant lighting. • Dining Area with cathedral ceiling and upgraded light fixture, opening to the oversized screened porch via sliding glass doors. Private Master Suite: • Elegant tray ceiling with ceiling fan. • Two spacious walk-in closets. • Luxurious en-suite with dual raised vanities, a walk-in shower with rain showerhead, and a separate garden soaking tub. Split Bedroom Floor Plan: • Two additional bedrooms share a full bath with a tub/shower combo. • Dedicated Laundry Room with washer, dryer, shelving, and a separate pantry. Exterior Features: • Partially fenced backyard with mature trees offering added privacy. • Landscaped with mulched flower beds, vibrant plants, rose bushes and shrubs, creating a tranquil backyard oasis. • Oversized screened-in porch and a large rear patio/grilling area – ideal for entertaining or relaxing outdoors. • Finished 2-car garage with automatic opener and attic storage access via pull-down stairs. • Irrigation system and gutters included. Community Perks: • Low HOA dues • Community Pool Complex • Zoned for award-winning Aynor schools • Prime location with quick access to Hwy 22 and Hwy 31 • Just minutes to downtown Conway, Myrtle Beach, North Myrtle Beach, Coastal Carolina University, shopping, and all the Grand Strand has to offer. This Move-In Ready Home Won’t Last Long! Schedule your private showing today by contacting the listing agent or having your Realtor® arrange a tour. All measurements are approximate and not guaranteed. Buyer is responsible for verification.
Zillow last checked: 8 hours ago
Listing updated: October 03, 2025 at 10:13am
Listed by:
Bruce Robinson 843-421-3212,
Shoreline Realty
Bought with:
Dusty Giamanco, 135176
CB Sea Coast Advantage CF
Source: CCAR,MLS#: 2510017 Originating MLS: Coastal Carolinas Association of Realtors
Originating MLS: Coastal Carolinas Association of Realtors
Facts & features
Interior
Bedrooms & bathrooms
- Bedrooms: 3
- Bathrooms: 2
- Full bathrooms: 2
Primary bedroom
- Level: First
Primary bedroom
- Dimensions: 12'2x14'3
Bedroom 1
- Level: First
Bedroom 1
- Dimensions: 11X11
Bedroom 2
- Level: First
Bedroom 2
- Dimensions: 11X11
Dining room
- Features: Family/Dining Room, Kitchen/Dining Combo, Living/Dining Room, Vaulted Ceiling(s)
Dining room
- Dimensions: 11x10
Family room
- Features: Ceiling Fan(s), Vaulted Ceiling(s)
Kitchen
- Features: Breakfast Bar, Breakfast Area, Kitchen Exhaust Fan, Kitchen Island, Stainless Steel Appliances, Solid Surface Counters
Kitchen
- Dimensions: 12X10
Living room
- Features: Ceiling Fan(s), Vaulted Ceiling(s)
Living room
- Dimensions: 13'4x16'8
Other
- Features: Bedroom on Main Level, Other, Utility Room
Heating
- Central, Electric
Cooling
- Central Air
Appliances
- Included: Dishwasher, Disposal, Microwave, Range, Refrigerator, Range Hood, Dryer, Washer
- Laundry: Washer Hookup
Features
- Attic, Other, Pull Down Attic Stairs, Permanent Attic Stairs, Split Bedrooms, Workshop, Breakfast Bar, Bedroom on Main Level, Breakfast Area, Kitchen Island, Stainless Steel Appliances, Solid Surface Counters
- Flooring: Carpet, Luxury Vinyl, Luxury VinylPlank, Tile
- Doors: Insulated Doors, Storm Door(s)
- Windows: Storm Window(s)
- Attic: Pull Down Stairs,Permanent Stairs
Interior area
- Total structure area: 1,998
- Total interior livable area: 1,315 sqft
Property
Parking
- Total spaces: 6
- Parking features: Attached, Garage, Two Car Garage, Garage Door Opener
- Attached garage spaces: 2
Features
- Levels: One
- Stories: 1
- Patio & porch: Front Porch, Patio, Porch, Screened
- Exterior features: Fence, Sprinkler/Irrigation, Other, Patio
- Pool features: Community, Outdoor Pool
Lot
- Size: 10,454 sqft
- Dimensions: 70' x 146' x 70' x 146'
- Features: Outside City Limits, Rectangular, Rectangular Lot
Details
- Additional parcels included: ,
- Parcel number: 27616010014
- Zoning: Res
- Special conditions: None
- Other equipment: Satellite Dish
Construction
Type & style
- Home type: SingleFamily
- Architectural style: Ranch
- Property subtype: Single Family Residence
Materials
- Other, Vinyl Siding
- Foundation: Slab
Condition
- Resale
- Year built: 2019
Details
- Builder model: Pecan
Utilities & green energy
- Water: Public
- Utilities for property: Cable Available, Electricity Available, Other, Phone Available, Sewer Available, Underground Utilities, Water Available
Green energy
- Energy efficient items: Doors, Windows
Community & neighborhood
Security
- Security features: Smoke Detector(s), Security Service
Community
- Community features: Clubhouse, Golf Carts OK, Other, Recreation Area, Long Term Rental Allowed, Pool
Location
- Region: Conway
- Subdivision: Heartwood
HOA & financial
HOA
- Has HOA: Yes
- HOA fee: $54 monthly
- Amenities included: Clubhouse, Owner Allowed Golf Cart, Owner Allowed Motorcycle, Other, Pet Restrictions, Security, Tenant Allowed Golf Cart, Tenant Allowed Motorcycle
- Services included: Association Management, Common Areas, Pool(s)
Other
Other facts
- Listing terms: Cash,Conventional,FHA,Portfolio Loan,VA Loan
Price history
| Date | Event | Price |
|---|---|---|
| 10/2/2025 | Sold | $259,000-2.2%$197/sqft |
Source: | ||
| 9/3/2025 | Contingent | $264,900$201/sqft |
Source: | ||
| 8/14/2025 | Price change | $264,900-1.9%$201/sqft |
Source: | ||
| 7/29/2025 | Price change | $269,900-1.8%$205/sqft |
Source: | ||
| 5/23/2025 | Price change | $274,900-1.8%$209/sqft |
Source: | ||
Public tax history
| Year | Property taxes | Tax assessment |
|---|---|---|
| 2024 | $910 | $273,360 -2.2% |
| 2023 | -- | $279,600 +47.2% |
| 2022 | $808 +13.9% | $189,960 |
Find assessor info on the county website
Neighborhood: 29526
Nearby schools
GreatSchools rating
- 9/10Midland Elementary SchoolGrades: PK-5Distance: 8 mi
- 5/10Aynor Middle SchoolGrades: 6-8Distance: 9.6 mi
- 8/10Aynor High SchoolGrades: 9-12Distance: 8.6 mi
Schools provided by the listing agent
- Elementary: Midland Elementary School
- Middle: Aynor Middle School
- High: Aynor High School
Source: CCAR. This data may not be complete. We recommend contacting the local school district to confirm school assignments for this home.

Get pre-qualified for a loan
At Zillow Home Loans, we can pre-qualify you in as little as 5 minutes with no impact to your credit score.An equal housing lender. NMLS #10287.

