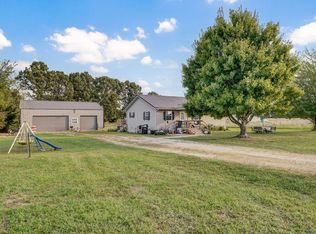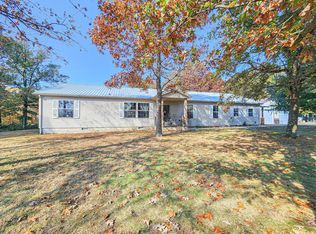Looking for a great deal in a quiet location out in the country but just minutes from town? Check this one out a very solid home on a permanent block foundation. 3.3 Beautiful acres surround this home inside a small subdivision that shows great pride of ownership. Large open concept makes this home feel much larger and has a great island bar for the family to gather around and enjoy. 2 beautiful decks over look this gorgeous property. New metal roof in 2020 gives you a lifetime of worry free living. This is a great property that with your touches will make it a forever home for you.
This property is off market, which means it's not currently listed for sale or rent on Zillow. This may be different from what's available on other websites or public sources.

