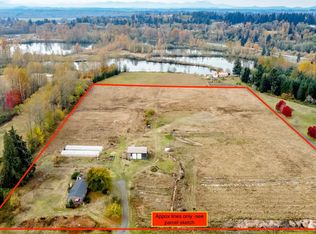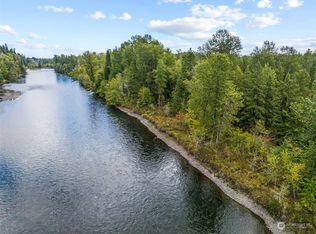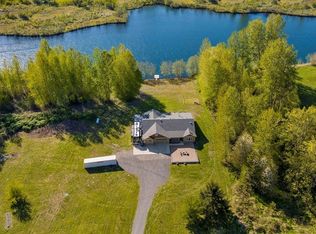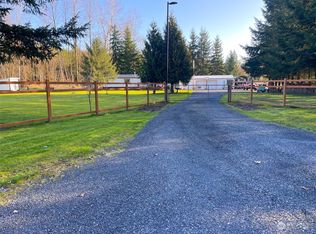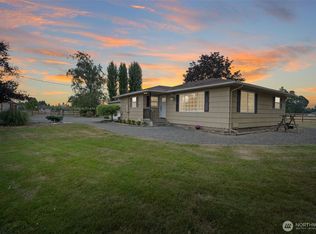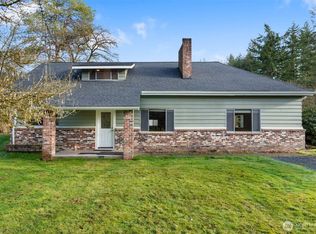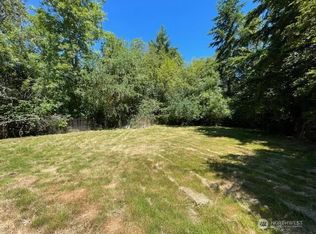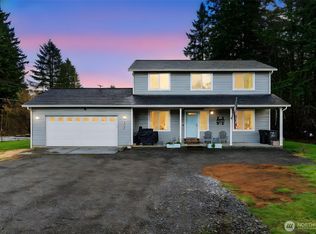Are you ready to become the best farmer or remodeler possible? 20 FLAT acres close to the LAKE, just off of I 5. 3 bedroom 2 bath spacious home for your custom makeover. LOTS OF MATERIAL ON SITE TO REMODEL lets make a deal, all your electric fences are installed and 2nd well serves all 20 acres, 2 covered greenhouse 80' gardens, 2 detached shops 2350+/- square feet of garages that you are dreaming of with 10 - 16+ foot ceilings. Award-winning soil for the finest crops and animals, buy this kind of peace and tranquility NOW, no homeowners association or restrictions. NOTE: zoned agriculture taxes are only $624 a YEAR! The perfect prepper’s paradise. Loan, Cash, Rehab, creative financing ideas with help from seller here is possible today 3- 10% of price , please place your bid now
Active
Listed by:
Michael Jerabek,
Michael J Real Estate LLC
$549,500
237 Collins Road, Toledo, WA 98591
3beds
1,848sqft
Est.:
Manufactured On Land
Built in 1979
19.74 Acres Lot
$542,300 Zestimate®
$297/sqft
$-- HOA
What's special
- 6 days |
- 408 |
- 20 |
Zillow last checked: 8 hours ago
Listing updated: February 06, 2026 at 03:04am
Offers reviewed: Feb 13
Listed by:
Michael Jerabek,
Michael J Real Estate LLC
Source: NWMLS,MLS#: 2476656
Facts & features
Interior
Bedrooms & bathrooms
- Bedrooms: 3
- Bathrooms: 2
- Full bathrooms: 2
- Main level bathrooms: 2
- Main level bedrooms: 3
Primary bedroom
- Level: Main
Bedroom
- Level: Main
Bedroom
- Level: Main
Bathroom full
- Level: Main
Bathroom full
- Level: Main
Bonus room
- Description: Detached big shop is 1728 square feet with 16+ foot ceiling
- Level: Garage
Bonus room
- Description: Detached shop or garage is 624 square feet with 8 foot ceilings
- Level: Garage
Dining room
- Level: Main
Entry hall
- Description: Ramp or stairs 3.
- Level: Main
Kitchen with eating space
- Level: Main
Living room
- Level: Main
Utility room
- Level: Main
Heating
- Fireplace, Forced Air, Electric
Cooling
- None
Appliances
- Included: Dishwasher(s), Stove(s)/Range(s), Water Heater: Electric, Water Heater Location: Closet
Features
- Bath Off Primary, Dining Room, Walk-In Pantry
- Flooring: Ceramic Tile, Laminate, Vinyl, Carpet
- Number of fireplaces: 1
- Fireplace features: Wood Burning, Main Level: 1, Fireplace
Interior area
- Total structure area: 1,848
- Total interior livable area: 1,848 sqft
Property
Parking
- Total spaces: 6
- Parking features: Detached Garage, RV Parking
- Has garage: Yes
- Covered spaces: 6
Features
- Levels: One
- Stories: 1
- Entry location: Main
- Patio & porch: Bath Off Primary, Dining Room, Fireplace, Jetted Tub, Walk-In Closet(s), Walk-In Pantry, Water Heater
- Spa features: Bath
- Has view: Yes
- View description: Territorial
Lot
- Size: 19.74 Acres
- Dimensions: 800 x 1100
- Features: Dead End Street, Paved, Secluded, Value In Land, Barn, Dog Run, Fenced-Fully, Outbuildings, RV Parking, Shop
- Topography: Equestrian,Level
- Residential vegetation: Fruit Trees, Garden Space, Pasture
Details
- Parcel number: 011453002005
- Zoning: Agriculture
- Zoning description: Jurisdiction: County
- Special conditions: Standard
Construction
Type & style
- Home type: MobileManufactured
- Architectural style: Traditional
- Property subtype: Manufactured On Land
Materials
- Wood Siding
- Foundation: Tie Down
- Roof: Composition
Condition
- Fixer
- Year built: 1979
- Major remodel year: 1999
Details
- Builder model: 66 x 28 ft
Utilities & green energy
- Electric: Company: Lewis PUD
- Sewer: Septic Tank, Company: Septic
- Water: Individual Well, Private, Company: Private well
- Utilities for property: Direct Tv, Toledo Tell
Community & HOA
Community
- Subdivision: Toledo
Location
- Region: Toledo
Financial & listing details
- Price per square foot: $297/sqft
- Tax assessed value: $372,900
- Annual tax amount: $632
- Offers reviewed: 02/13/2026
- Date on market: 10/18/2025
- Cumulative days on market: 116 days
- Listing terms: Cash Out,Conventional,Farm Home Loan,Lease Purchase,Owner Will Carry,See Remarks,USDA Loan
- Inclusions: Dishwasher(s), Stove(s)/Range(s)
- Total actual rent: 4000
- Body type: Double Wide
Estimated market value
$542,300
$515,000 - $569,000
$3,030/mo
Price history
Price history
| Date | Event | Price |
|---|---|---|
| 2/4/2026 | Listed for sale | $549,500+293.9%$297/sqft |
Source: | ||
| 4/28/2023 | Sold | $139,500-0.3%$75/sqft |
Source: | ||
| 3/18/2023 | Pending sale | $139,950$76/sqft |
Source: | ||
| 2/11/2023 | Listed for sale | $139,950-29.3%$76/sqft |
Source: | ||
| 5/23/2008 | Listing removed | $198,000$107/sqft |
Source: Century 21 #28011263 Report a problem | ||
Public tax history
Public tax history
| Year | Property taxes | Tax assessment |
|---|---|---|
| 2024 | $1,457 +133.6% | $372,900 +40.8% |
| 2023 | $624 -0.3% | $264,900 +50.9% |
| 2021 | $626 +3.3% | $175,500 +14.6% |
Find assessor info on the county website
BuyAbility℠ payment
Est. payment
$3,101/mo
Principal & interest
$2616
Property taxes
$293
Home insurance
$192
Climate risks
Neighborhood: 98591
Nearby schools
GreatSchools rating
- 4/10Toledo Elementary SchoolGrades: PK-5Distance: 1.4 mi
- 6/10Toledo Middle SchoolGrades: 6-8Distance: 1.2 mi
- 5/10Toledo High SchoolGrades: 9-12Distance: 1 mi
- Loading
