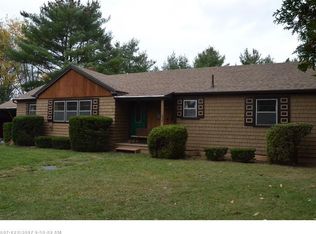Closed
$379,000
237 Clyde Road, Bangor, ME 04401
3beds
2,880sqft
Single Family Residence
Built in 1960
0.48 Acres Lot
$396,500 Zestimate®
$132/sqft
$2,882 Estimated rent
Home value
$396,500
$365,000 - $428,000
$2,882/mo
Zestimate® history
Loading...
Owner options
Explore your selling options
What's special
Discover effortless one-story living in Bangor's sought-after Little City neighborhood! This enchanting ranch offers a sprawling layout with three gnerously sized bedrooms, including a primary en suite. The home features two full bathrooms, one that offers laundry and walk-in shower, and the other a jacuzzi tub, ensuring comfort and functionality throughout. The expansive living area opens with a charming dining room, two oversized living rooms, one that leads to a delightful screeened-in porch, perfect for enjoying the outdoors for three seasons. A cozy propane fireplace creates warmth, while Central Air keeps the home comfortable year-round. The full basement, with a partially finished section, provides endless opportunities for extra living space, a home office, or additional storage. Outside, enjoy the beauty of a flower garden in the backyard, adding color and charm to your outdoor space. The oversized attached garage offers plenty of room for parking and storage. Ideally located near local Hospitals, University's, airport, and downtown Bangor. This welcoming home is ready for its next chapter.
Zillow last checked: 8 hours ago
Listing updated: March 17, 2025 at 12:57pm
Listed by:
Quinn Agency
Bought with:
EXP Realty
Source: Maine Listings,MLS#: 1611827
Facts & features
Interior
Bedrooms & bathrooms
- Bedrooms: 3
- Bathrooms: 3
- Full bathrooms: 2
- 1/2 bathrooms: 1
Primary bedroom
- Level: First
- Area: 180 Square Feet
- Dimensions: 15 x 12
Bedroom 2
- Level: First
- Area: 210 Square Feet
- Dimensions: 15 x 14
Bedroom 3
- Level: First
- Area: 192 Square Feet
- Dimensions: 12 x 16
Bonus room
- Level: Basement
- Area: 240 Square Feet
- Dimensions: 20 x 12
Dining room
- Level: First
- Area: 180 Square Feet
- Dimensions: 12 x 15
Family room
- Level: First
- Area: 396 Square Feet
- Dimensions: 33 x 12
Kitchen
- Level: First
- Area: 132 Square Feet
- Dimensions: 11 x 12
Living room
- Level: First
- Area: 390 Square Feet
- Dimensions: 26 x 15
Sunroom
- Level: First
- Area: 520 Square Feet
- Dimensions: 40 x 13
Heating
- Baseboard, Hot Water
Cooling
- Central Air
Appliances
- Included: Dishwasher, Dryer, Electric Range, Refrigerator, Washer
Features
- 1st Floor Bedroom, 1st Floor Primary Bedroom w/Bath, One-Floor Living, Pantry, Storage, Primary Bedroom w/Bath
- Flooring: Tile, Wood
- Basement: Interior Entry,Finished,Full,Partial
- Number of fireplaces: 1
Interior area
- Total structure area: 2,880
- Total interior livable area: 2,880 sqft
- Finished area above ground: 2,048
- Finished area below ground: 832
Property
Parking
- Total spaces: 1
- Parking features: Paved, 1 - 4 Spaces
- Garage spaces: 1
Accessibility
- Accessibility features: Level Entry, Other Accessibilities
Features
- Patio & porch: Patio
Lot
- Size: 0.48 Acres
- Features: City Lot, Near Shopping, Neighborhood, Rolling Slope, Landscaped
Details
- Parcel number: BANGM029L022B
- Zoning: Residential
- Other equipment: Internet Access Available
Construction
Type & style
- Home type: SingleFamily
- Architectural style: Ranch
- Property subtype: Single Family Residence
Materials
- Wood Frame, Vinyl Siding
- Roof: Metal
Condition
- Year built: 1960
Utilities & green energy
- Electric: Circuit Breakers
- Sewer: Public Sewer
- Water: Public
Community & neighborhood
Location
- Region: Bangor
Other
Other facts
- Road surface type: Paved
Price history
| Date | Event | Price |
|---|---|---|
| 3/14/2025 | Sold | $379,000-5%$132/sqft |
Source: | ||
| 2/13/2025 | Pending sale | $399,000$139/sqft |
Source: | ||
| 1/1/2025 | Listed for sale | $399,000$139/sqft |
Source: | ||
| 12/31/2024 | Listing removed | $399,000$139/sqft |
Source: | ||
| 12/10/2024 | Price change | $399,000-4.8%$139/sqft |
Source: | ||
Public tax history
| Year | Property taxes | Tax assessment |
|---|---|---|
| 2024 | $5,416 | $282,800 |
| 2023 | $5,416 +6.2% | $282,800 +13.1% |
| 2022 | $5,100 +5.7% | $250,000 +15.5% |
Find assessor info on the county website
Neighborhood: 04401
Nearby schools
GreatSchools rating
- 8/10Mary Snow SchoolGrades: 4-5Distance: 0.4 mi
- 9/10William S. Cohen SchoolGrades: 6-8Distance: 1.3 mi
- 6/10Bangor High SchoolGrades: 9-12Distance: 1 mi

Get pre-qualified for a loan
At Zillow Home Loans, we can pre-qualify you in as little as 5 minutes with no impact to your credit score.An equal housing lender. NMLS #10287.
