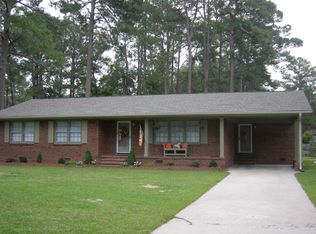Sold for $320,000
$320,000
237 Clifton Road, Rocky Mount, NC 27804
3beds
2,510sqft
Single Family Residence
Built in 1972
0.68 Acres Lot
$320,600 Zestimate®
$127/sqft
$1,793 Estimated rent
Home value
$320,600
Estimated sales range
Not available
$1,793/mo
Zestimate® history
Loading...
Owner options
Explore your selling options
What's special
This BEAUTIFULLY updated Cape Cod style home offers ELEGANCE, CHARM & LOCATION!!! As you walk in the front door you will notice the beautifully REFINISHED hard woods, NEW stainless steel appliances, NEW FULL backsplash in kitchen, QUARTZ countertops, NEW LVT flooring in kitchen and laundry room, NEW Vanities in both bathrooms, REFINISHED tile in both bathrooms, NEW light fixtures throughout the home, NEW GRANITE COMPOSITE sink, 2 FIREPLACES with the option of gas logs or wood burning and NEW PAINT throughout the entire home. Downstairs you will find a primary bedroom with a bathroom attached plus another bedroom downstairs and a LARGE bedroom upstairs. Not only is there space for everyone to spread out but you have an abundance of storage closets throughout the home and lots of countertop space in the kitchen. As you make your way to the backyard you will find many natural areas to enjoy year round and really make your own along with a BRICK PATIO. In the back of the property you will find a DETACHED 2 car BRICK CARPORT with a workshop that has plumbing already ran and electricity along with a 1 CAR GARAGE!!! Located in the Englewood subdivision of Rocky Mount, you are situated on a .68 acre corner lot conveniently located to HWY 64, I-95, restaurants, shops, and fine dining. Not to mention our very own Rocky Mount Mills is only 10 mins away with local breweries galore! Seller is offering a Home Warranty at closing. NEW ROOF in 2024. Call today!! Seller is a licensed North Carolina Real Estate Agent.
Zillow last checked: 8 hours ago
Listing updated: September 02, 2025 at 09:48am
Listed by:
Victoria Schoenleber 252-299-4687,
Market Leader Realty, LLC.
Bought with:
Sterling Grimes, 267896
Foote Real Estate LLC
Source: Hive MLS,MLS#: 100493701 Originating MLS: Rocky Mount Area Association of Realtors
Originating MLS: Rocky Mount Area Association of Realtors
Facts & features
Interior
Bedrooms & bathrooms
- Bedrooms: 3
- Bathrooms: 2
- Full bathrooms: 2
Primary bedroom
- Level: First
Bedroom 2
- Level: First
Bedroom 3
- Level: Second
Den
- Level: First
Dining room
- Level: First
Kitchen
- Level: First
Laundry
- Level: First
Living room
- Level: First
Heating
- Baseboard, Fireplace(s), Gas Pack
Cooling
- Central Air
Appliances
- Included: Electric Oven, Electric Cooktop, Refrigerator, Disposal, Dishwasher
- Laundry: Dryer Hookup, Washer Hookup, Laundry Room
Features
- Master Downstairs, Mud Room, Bookcases, Ceiling Fan(s), Blinds/Shades, Workshop
- Flooring: LVT/LVP, Tile, Wood
- Basement: None
- Attic: Storage,Floored,Partially Floored,Walk-In
Interior area
- Total structure area: 2,510
- Total interior livable area: 2,510 sqft
Property
Parking
- Total spaces: 1
- Parking features: Circular Driveway, Additional Parking, Concrete, Unpaved, On Site
- Has uncovered spaces: Yes
- Details: Detached 2 car carpo
Features
- Levels: One and One Half
- Stories: 1
- Patio & porch: Patio, Porch
- Fencing: Back Yard,Full,Wood,Privacy
Lot
- Size: 0.68 Acres
- Features: Corner Lot
Details
- Additional structures: Workshop
- Parcel number: 384010456617
- Zoning: Residential 10K
- Special conditions: Standard
Construction
Type & style
- Home type: SingleFamily
- Property subtype: Single Family Residence
Materials
- Brick
- Foundation: Crawl Space
- Roof: Architectural Shingle
Condition
- New construction: No
- Year built: 1972
Details
- Warranty included: Yes
Utilities & green energy
- Sewer: Public Sewer
- Water: Public
- Utilities for property: Sewer Available, Water Available
Green energy
- Green verification: None
Community & neighborhood
Location
- Region: Rocky Mount
- Subdivision: Englewood
Other
Other facts
- Listing agreement: Exclusive Right To Sell
- Listing terms: Cash,Conventional,FHA,VA Loan
Price history
| Date | Event | Price |
|---|---|---|
| 4/25/2025 | Sold | $320,000-4.4%$127/sqft |
Source: | ||
| 3/19/2025 | Contingent | $334,900$133/sqft |
Source: | ||
| 3/11/2025 | Listed for sale | $334,900+44%$133/sqft |
Source: | ||
| 11/20/2024 | Sold | $232,500-13.9%$93/sqft |
Source: | ||
| 10/20/2024 | Pending sale | $270,000$108/sqft |
Source: | ||
Public tax history
| Year | Property taxes | Tax assessment |
|---|---|---|
| 2024 | $1,225 +46.4% | $194,370 +55.7% |
| 2023 | $837 | $124,860 |
| 2022 | $837 | $124,860 |
Find assessor info on the county website
Neighborhood: 27804
Nearby schools
GreatSchools rating
- 7/10Englewood ElementaryGrades: 3-5Distance: 0.4 mi
- 3/10Rocky Mount Middle SchoolGrades: 6-8Distance: 1.9 mi
- 3/10Rocky Mount HighGrades: 9-12Distance: 1.3 mi
Schools provided by the listing agent
- Elementary: Winstead Avenue
- Middle: Rocky Mount Middle
- High: Rocky Mount Senior High
Source: Hive MLS. This data may not be complete. We recommend contacting the local school district to confirm school assignments for this home.

Get pre-qualified for a loan
At Zillow Home Loans, we can pre-qualify you in as little as 5 minutes with no impact to your credit score.An equal housing lender. NMLS #10287.
