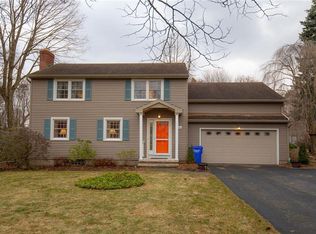Beautiful colonial on a tree-lined neighborhood street! Updated windows throughout provide tons of light to showcase hardwood floors. Huge living room provides great gathering space w/ fireplace. A slider provides access to the deck. In the kitchen are cherry cabinets w/ slow-close hinges and thoughtful organization plus an eat-in area. Appliances included! A stunning formal dining room, half bath and access to attached 2 car garage complete the 1st floor. Upstairs is a large master, 2 spare bedrooms, full bath w/ heated floors and hallway storage. Other recent updates include vinyl windows throughout, furnace/AC, hot water tank and a new roof in 2012. Awesome finished basement. Huge half acre lot with plenty of shade, a fire pit and deck for entertaining! Expedited 45 day close possible!
This property is off market, which means it's not currently listed for sale or rent on Zillow. This may be different from what's available on other websites or public sources.
