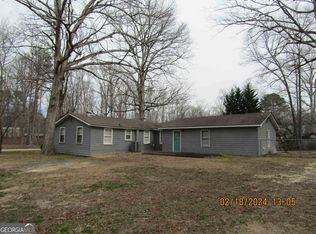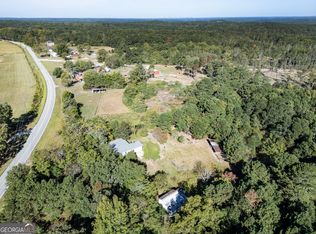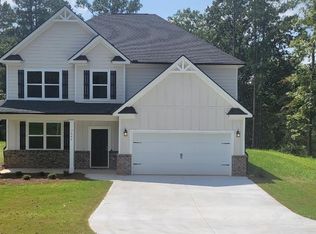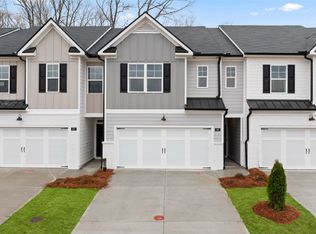Closed
$459,000
237 Chiswick Loop, Stockbridge, GA 30281
4beds
2,702sqft
Single Family Residence
Built in 2024
0.25 Acres Lot
$451,800 Zestimate®
$170/sqft
$2,659 Estimated rent
Home value
$451,800
$407,000 - $501,000
$2,659/mo
Zestimate® history
Loading...
Owner options
Explore your selling options
What's special
Welcome to Burchwood by DRB Homes in the highly sought-after Henry County! Explore our Pelham floor plan, where every detail is thoughtfully designed. This home features a mix of brick and siding on the exterior and an inviting open-concept interior. Enjoy a spacious family room with a seamless view of the kitchen, perfect for entertaining and family gatherings. The kitchen is a standout with a large island, elegant quartz countertops, stylish cabinetry, built-in stainless steel appliances, and a sleek vent hood over the cooktop. The Pelham includes 4 bedrooms and 3.5 baths, with the luxurious owner's retreat and additional bedrooms, plus a versatile teen suite, located upstairs. Come find your dream home with the Pelham and experience the perfect blend of comfort and style! Please note: If the buyer is represented by a broker/agent, DRB REQUIRES the buyer's broker/agent to be present during the initial meeting with DRB's sales personnel to ensure proper representation.
Zillow last checked: 8 hours ago
Listing updated: July 08, 2025 at 11:06am
Listed by:
DRB Team Listings 770-284-4661,
DRB Group Georgia LLC
Bought with:
Trena Washington, 387684
BuyBox Realty
Source: GAMLS,MLS#: 10476071
Facts & features
Interior
Bedrooms & bathrooms
- Bedrooms: 4
- Bathrooms: 4
- Full bathrooms: 3
- 1/2 bathrooms: 1
Dining room
- Features: L Shaped
Kitchen
- Features: Breakfast Area, Kitchen Island, Pantry, Solid Surface Counters
Heating
- Central, Forced Air, Heat Pump, Zoned
Cooling
- Central Air, Electric, Zoned
Appliances
- Included: Dishwasher, Disposal, Microwave
- Laundry: Upper Level
Features
- High Ceilings, Walk-In Closet(s)
- Flooring: Carpet, Tile, Vinyl
- Windows: Double Pane Windows, Storm Window(s), Window Treatments
- Basement: None
- Attic: Pull Down Stairs
- Has fireplace: Yes
- Fireplace features: Gas Starter
- Common walls with other units/homes: No Common Walls
Interior area
- Total structure area: 2,702
- Total interior livable area: 2,702 sqft
- Finished area above ground: 2,702
- Finished area below ground: 0
Property
Parking
- Parking features: Attached, Garage
- Has attached garage: Yes
Features
- Levels: Two
- Stories: 2
- Patio & porch: Patio
- Exterior features: Garden
- Has view: Yes
- View description: City
- Waterfront features: No Dock Or Boathouse
- Body of water: None
Lot
- Size: 0.25 Acres
- Features: Level, Private
Details
- Parcel number: 0.0
- Other equipment: Satellite Dish
Construction
Type & style
- Home type: SingleFamily
- Architectural style: Brick 4 Side,Colonial
- Property subtype: Single Family Residence
Materials
- Brick
- Foundation: Slab
- Roof: Wood
Condition
- New Construction
- New construction: Yes
- Year built: 2024
Utilities & green energy
- Sewer: Public Sewer
- Water: Public
- Utilities for property: Electricity Available, High Speed Internet, Phone Available, Sewer Available, Underground Utilities
Community & neighborhood
Security
- Security features: Smoke Detector(s)
Community
- Community features: Sidewalks, Street Lights, Walk To Schools, Near Shopping
Location
- Region: Stockbridge
- Subdivision: BURCHWOOD
HOA & financial
HOA
- Has HOA: Yes
- HOA fee: $1,800 annually
- Services included: Maintenance Grounds, Reserve Fund
Other
Other facts
- Listing agreement: Exclusive Right To Sell
- Listing terms: Cash,Conventional,FHA,VA Loan
Price history
| Date | Event | Price |
|---|---|---|
| 6/23/2025 | Sold | $459,000-4.4%$170/sqft |
Source: | ||
| 6/2/2025 | Pending sale | $479,993$178/sqft |
Source: | ||
| 5/13/2025 | Price change | $479,993-4.4%$178/sqft |
Source: | ||
| 4/2/2025 | Price change | $501,993+0.4%$186/sqft |
Source: | ||
| 3/11/2025 | Listed for sale | $499,993$185/sqft |
Source: | ||
Public tax history
Tax history is unavailable.
Neighborhood: 30281
Nearby schools
GreatSchools rating
- 5/10Cotton Indian Elementary SchoolGrades: PK-5Distance: 1.4 mi
- 2/10Stockbridge Middle SchoolGrades: 6-8Distance: 0.7 mi
- 3/10Stockbridge High SchoolGrades: 9-12Distance: 1.3 mi
Schools provided by the listing agent
- Elementary: Pates Creek
- Middle: Dutchtown
- High: Dutchtown
Source: GAMLS. This data may not be complete. We recommend contacting the local school district to confirm school assignments for this home.
Get a cash offer in 3 minutes
Find out how much your home could sell for in as little as 3 minutes with a no-obligation cash offer.
Estimated market value
$451,800
Get a cash offer in 3 minutes
Find out how much your home could sell for in as little as 3 minutes with a no-obligation cash offer.
Estimated market value
$451,800



