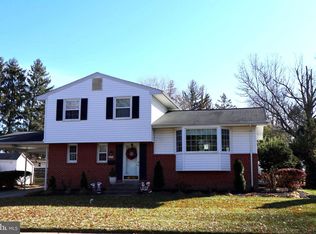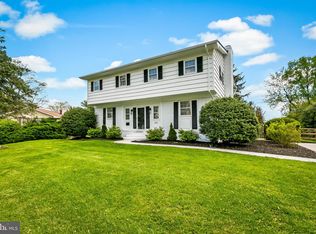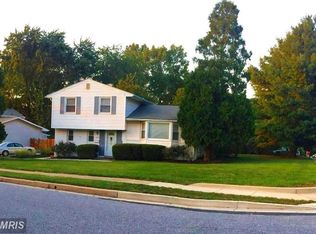Sold for $602,500 on 05/30/25
$602,500
237 Chantrey Rd, Lutherville Timonium, MD 21093
4beds
3,200sqft
Single Family Residence
Built in 1961
0.25 Acres Lot
$593,300 Zestimate®
$188/sqft
$3,678 Estimated rent
Home value
$593,300
$546,000 - $647,000
$3,678/mo
Zestimate® history
Loading...
Owner options
Explore your selling options
What's special
PRICE REDUCED ... Come see this beautiful and well-maintained home, established in 1961, in the heart of the desirable community of Springlake. It has been updated and majorly expanded in recent years to include an oversized new main level master suite and sunroom. This home includes four bedrooms and 2-1/2 bathrooms. New appliances in 2024 and 2025, new roof in 2022, new HVAC and hot water heater (2022) refinished hardwood floors (2025), upstairs bathroom remodeled (2025). Home boasts a large 400 sq ft wrap-around front porch. Escape to the backyard, where peace and tranquility await you with the gorgeous landscaping and gardens. Conveniently located near shopping, dining, and top-rated schools, this turnkey home is not to be missed.
Zillow last checked: 8 hours ago
Listing updated: May 30, 2025 at 05:01am
Listed by:
Susan Miller 410-258-7982,
Berkshire Hathaway HomeServices Homesale Realty
Bought with:
Matthew Mindel, 0225269155
Compass
Source: Bright MLS,MLS#: MDBC2124320
Facts & features
Interior
Bedrooms & bathrooms
- Bedrooms: 4
- Bathrooms: 3
- Full bathrooms: 2
- 1/2 bathrooms: 1
- Main level bathrooms: 3
- Main level bedrooms: 4
Family room
- Level: Unspecified
Laundry
- Level: Unspecified
Utility room
- Level: Unspecified
Heating
- Forced Air, Electric
Cooling
- Attic Fan, Central Air, Other, Electric
Appliances
- Included: Dishwasher, Disposal, Dryer, Microwave, Oven/Range - Electric, Self Cleaning Oven, Refrigerator, Washer, Electric Water Heater
- Laundry: Laundry Room
Features
- Kitchen - Table Space, Dining Area, Cathedral Ceiling(s)
- Flooring: Wood
- Doors: French Doors
- Windows: Double Pane Windows, Window Treatments
- Basement: Exterior Entry,Walk-Out Access
- Number of fireplaces: 1
Interior area
- Total structure area: 3,200
- Total interior livable area: 3,200 sqft
- Finished area above ground: 3,200
Property
Parking
- Parking features: Off Street
Accessibility
- Accessibility features: None
Features
- Levels: Multi/Split,Three
- Stories: 3
- Patio & porch: Patio
- Pool features: None
Lot
- Size: 0.25 Acres
- Features: Corner Lot, Landscaped
Details
- Additional structures: Above Grade
- Parcel number: 04080813056790
- Zoning: R
- Zoning description: Residential
- Special conditions: Standard
Construction
Type & style
- Home type: SingleFamily
- Property subtype: Single Family Residence
Materials
- Brick, Vinyl Siding
- Foundation: Crawl Space
Condition
- New construction: No
- Year built: 1961
Utilities & green energy
- Sewer: Public Sewer
- Water: Public
- Utilities for property: Cable Available
Community & neighborhood
Location
- Region: Lutherville Timonium
- Subdivision: Springlake
- Municipality: LUTHERVILLE TIMONIUM
Other
Other facts
- Listing agreement: Exclusive Right To Sell
- Listing terms: Conventional,Cash,FHA,VA Loan
- Ownership: Fee Simple
Price history
| Date | Event | Price |
|---|---|---|
| 5/30/2025 | Sold | $602,500-1.1%$188/sqft |
Source: | ||
| 4/30/2025 | Pending sale | $609,000$190/sqft |
Source: | ||
| 4/30/2025 | Contingent | $609,000$190/sqft |
Source: | ||
| 4/26/2025 | Price change | $609,000-1.8%$190/sqft |
Source: | ||
| 4/16/2025 | Listed for sale | $620,000+321.8%$194/sqft |
Source: | ||
Public tax history
| Year | Property taxes | Tax assessment |
|---|---|---|
| 2025 | $5,099 +8.2% | $409,200 +5.3% |
| 2024 | $4,711 +5.6% | $388,700 +5.6% |
| 2023 | $4,463 +5.9% | $368,200 +5.9% |
Find assessor info on the county website
Neighborhood: 21093
Nearby schools
GreatSchools rating
- 6/10Pot Spring Elementary SchoolGrades: PK-5Distance: 0.3 mi
- 7/10Ridgely Middle SchoolGrades: 6-8Distance: 1.3 mi
- 8/10Dulaney High SchoolGrades: 9-12Distance: 0.7 mi
Schools provided by the listing agent
- District: Baltimore County Public Schools
Source: Bright MLS. This data may not be complete. We recommend contacting the local school district to confirm school assignments for this home.

Get pre-qualified for a loan
At Zillow Home Loans, we can pre-qualify you in as little as 5 minutes with no impact to your credit score.An equal housing lender. NMLS #10287.
Sell for more on Zillow
Get a free Zillow Showcase℠ listing and you could sell for .
$593,300
2% more+ $11,866
With Zillow Showcase(estimated)
$605,166

