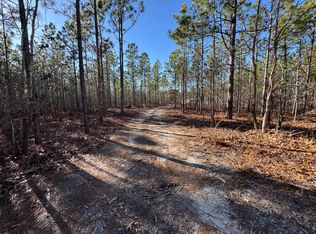Sold for $395,000
$395,000
237 Centerwood Rd, Windsor, SC 29856
4beds
2,254sqft
Manufactured Home
Built in 2024
10 Acres Lot
$-- Zestimate®
$175/sqft
$1,579 Estimated rent
Home value
Not available
Estimated sales range
Not available
$1,579/mo
Zestimate® history
Loading...
Owner options
Explore your selling options
What's special
Welcome to this beautiful 2024-built ranch-style manufactured home offering a perfect blend of charm and affordable luxury. Nestled on 10 acres of level, wooded land in Windsor, SC, this 4-bedroom, 2-bath home is thoughtfully designed with premium upgrades, custom features, and serene surroundings. Located just 15 minutes from SRS and 45 minutes from Augusta, it's an ideal retreat with easy access to everything you need. Highlights Include: 9-foot ceilings, sheetrock walls, and tasteful finishes throughout Still under warranty - 4 years remaining for peace of mind, Permanent foundation for financing and long-term stability Stylish Cook's Kitchen featuring a huge island with breakfast bar, double ovens, apron-front stainless steel sink, ample cabinetry, and counter space—perfect for hosting and everyday living Remote-controlled fans, built-in cabinetry, and decorative touches that add both function and charm Spacious laundry/mudroom with utility sink and storage Massive walk-in pantry ideal for bulk storage and organization Owner's Suite Retreat includes a spa-inspired bath with built-ins, an oversized garden tub, a glass-enclosed ultra modern rainfall shower, and a custom closet system.
Zillow last checked: 8 hours ago
Listing updated: April 29, 2025 at 09:40am
Listed by:
Katherine Gray,
HomeSmart CSRA
Bought with:
Katherine Gray, 302929
HomeSmart CSRA
Source: Aiken MLS,MLS#: 216559
Facts & features
Interior
Bedrooms & bathrooms
- Bedrooms: 4
- Bathrooms: 2
- Full bathrooms: 2
Primary bedroom
- Level: Main
- Area: 182
- Dimensions: 13 x 14
Bedroom 2
- Level: Main
- Area: 121
- Dimensions: 11 x 11
Bedroom 3
- Level: Main
- Area: 140
- Dimensions: 14 x 10
Bedroom 4
- Level: Main
- Area: 140
- Dimensions: 14 x 10
Dining room
- Level: Main
- Area: 108
- Dimensions: 12 x 9
Family room
- Level: Main
- Area: 324
- Dimensions: 18 x 18
Kitchen
- Level: Main
- Area: 130
- Dimensions: 13 x 10
Laundry
- Level: Main
- Area: 100
- Dimensions: 10 x 10
Living room
- Level: Main
- Area: 266
- Dimensions: 19 x 14
Heating
- Heat Pump
Cooling
- Central Air, Heat Pump
Appliances
- Included: See Remarks, Cooktop, Dishwasher, Electric Water Heater
Features
- Walk-In Closet(s), Bedroom on 1st Floor, Kitchen Island, Primary Downstairs, Pantry, Eat-in Kitchen, See Remarks
- Flooring: Carpet, Vinyl
- Basement: None
- Has fireplace: No
Interior area
- Total structure area: 2,254
- Total interior livable area: 2,254 sqft
- Finished area above ground: 2,254
- Finished area below ground: 0
Property
Parking
- Parking features: None
Features
- Levels: One
- Patio & porch: None, Deck
- Exterior features: See Remarks
- Pool features: None
Lot
- Size: 10 Acres
- Dimensions: 193.69 x 949 x 393 x 1054
- Features: Other, Wooded, Level
Details
- Additional structures: Other
- Parcel number: 2410038006
- Special conditions: Standard
- Horses can be raised: Yes
- Horse amenities: None
Construction
Type & style
- Home type: MobileManufactured
- Architectural style: See Remarks,Contemporary,Ranch
- Property subtype: Manufactured Home
Materials
- Vinyl Siding
- Foundation: See Remarks, Permanent
- Roof: Composition,Shingle
Condition
- New construction: No
- Year built: 2024
Utilities & green energy
- Sewer: Septic Tank
- Water: Well
Community & neighborhood
Community
- Community features: None
Location
- Region: Windsor
- Subdivision: None
Other
Other facts
- Listing terms: Contract
- Road surface type: Asphalt, Dirt
Price history
| Date | Event | Price |
|---|---|---|
| 4/29/2025 | Sold | $395,000-4.8%$175/sqft |
Source: | ||
| 3/31/2025 | Pending sale | $415,000$184/sqft |
Source: | ||
| 3/31/2025 | Listed for sale | $415,000$184/sqft |
Source: | ||
| 10/24/2024 | Listing removed | $415,000$184/sqft |
Source: | ||
| 8/14/2024 | Price change | $415,000-3.5%$184/sqft |
Source: | ||
Public tax history
Tax history is unavailable.
Find assessor info on the county website
Neighborhood: 29856
Nearby schools
GreatSchools rating
- 7/10Oakwood-Windsor Elementary SchoolGrades: PK-5Distance: 6.3 mi
- NAAiken Middle SchoolGrades: 6-8Distance: 13.9 mi
- 6/10South Aiken High SchoolGrades: 9-12Distance: 14.2 mi
Schools provided by the listing agent
- Elementary: Oakwood Windsor
- Middle: Kennedy
- High: South Aiken
Source: Aiken MLS. This data may not be complete. We recommend contacting the local school district to confirm school assignments for this home.
