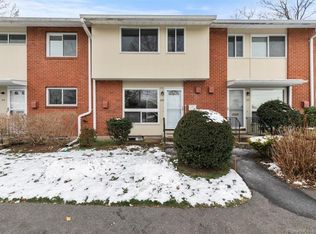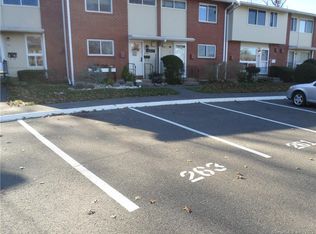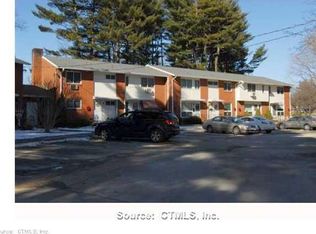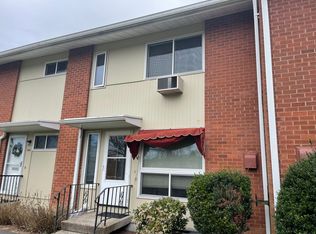Sold for $142,000
$142,000
237 Centerbrook Road, Hamden, CT 06518
2beds
1,050sqft
Stock Cooperative, Townhouse
Built in 1967
-- sqft lot
$143,300 Zestimate®
$135/sqft
$2,117 Estimated rent
Home value
$143,300
$129,000 - $159,000
$2,117/mo
Zestimate® history
Loading...
Owner options
Explore your selling options
What's special
Meadowbrook Co-Op II! Two (2) Bedroom, 1.5 Bath - Townhouse - Bright & Sunfilled througout! Hardwood flooring! Updated custom kitchen cabinets with tiled/stone flooring and fully applianced with stainless steel! Large Eat-in-Kitchen! Brand new full bath with wains coating and sub-tile backsplash in shower/tub area. Freshly painted neutral! A must see! Private yard with Patio - end unit! A real gem! HOA includes Heat, Hotwater, Property Tax, Snow Removal, Grounds, Trash & more! There is no financing available! Must be cash, $40,000 income of two (2) years and a 740 credit score!
Zillow last checked: 8 hours ago
Listing updated: December 28, 2025 at 05:55pm
Listed by:
Donna L. Frandy (203)645-6761,
Coldwell Banker Realty 203-239-2553
Bought with:
Donna L. Frandy, RES.0236793
Coldwell Banker Realty
Source: Smart MLS,MLS#: 24102326
Facts & features
Interior
Bedrooms & bathrooms
- Bedrooms: 2
- Bathrooms: 2
- Full bathrooms: 1
- 1/2 bathrooms: 1
Primary bedroom
- Level: Upper
Bedroom
- Level: Upper
Kitchen
- Features: Remodeled, Tile Floor
- Level: Main
Heating
- Baseboard, Oil
Cooling
- Wall Unit(s)
Appliances
- Included: Electric Cooktop, Microwave, Refrigerator, Dishwasher, Water Heater
- Laundry: Lower Level
Features
- Basement: Full,Unfinished
- Attic: Access Via Hatch
- Has fireplace: No
- Common walls with other units/homes: End Unit
Interior area
- Total structure area: 1,050
- Total interior livable area: 1,050 sqft
- Finished area above ground: 1,050
Property
Parking
- Total spaces: 1
- Parking features: None, Paved
Features
- Stories: 3
- Patio & porch: Patio
- Exterior features: Sidewalk, Rain Gutters, Garden, Lighting
Lot
- Features: Few Trees, Level
Details
- Parcel number: 999999999
- Zoning: R40
Construction
Type & style
- Home type: Condo
- Architectural style: Townhouse
- Property subtype: Stock Cooperative, Townhouse
- Attached to another structure: Yes
Materials
- Brick
Condition
- New construction: No
- Year built: 1967
Utilities & green energy
- Sewer: Public Sewer
- Water: Public
- Utilities for property: Cable Available
Community & neighborhood
Community
- Community features: Near Public Transport, Golf, Health Club, Library, Medical Facilities, Shopping/Mall, Tennis Court(s)
Location
- Region: Hamden
- Subdivision: Centerville
HOA & financial
HOA
- Has HOA: Yes
- HOA fee: $752 monthly
- Amenities included: Gardening Area, Guest Parking, Playground, Management, Taxes
- Services included: Maintenance Grounds, Trash, Snow Removal, Heat, Hot Water, Sewer, Flood Insurance
Price history
| Date | Event | Price |
|---|---|---|
| 12/18/2025 | Sold | $142,000-5.3%$135/sqft |
Source: | ||
| 11/19/2025 | Pending sale | $149,900$143/sqft |
Source: | ||
| 10/13/2025 | Price change | $149,900-6.3%$143/sqft |
Source: | ||
| 6/18/2025 | Price change | $159,900-3.1%$152/sqft |
Source: | ||
| 6/7/2025 | Listed for sale | $165,000$157/sqft |
Source: | ||
Public tax history
Tax history is unavailable.
Neighborhood: 06518
Nearby schools
GreatSchools rating
- 4/10Shepherd Glen SchoolGrades: K-6Distance: 0.8 mi
- 4/10Hamden Middle SchoolGrades: 7-8Distance: 0.3 mi
- 4/10Hamden High SchoolGrades: 9-12Distance: 0.9 mi
Schools provided by the listing agent
- High: Hamden
Source: Smart MLS. This data may not be complete. We recommend contacting the local school district to confirm school assignments for this home.
Get pre-qualified for a loan
At Zillow Home Loans, we can pre-qualify you in as little as 5 minutes with no impact to your credit score.An equal housing lender. NMLS #10287.
Sell for more on Zillow
Get a Zillow Showcase℠ listing at no additional cost and you could sell for .
$143,300
2% more+$2,866
With Zillow Showcase(estimated)$146,166



