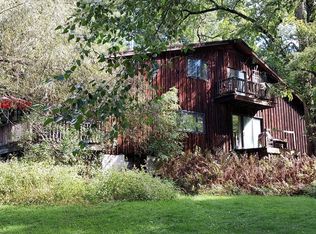Come check out this year-round true waterfront home. This residence is situated just 10 minutes outside of Brattleboro, VT on the lovely and remarkably clean West River. The home was formerly run as a profitable AirBnB and is exceptionally well suited for second home ownership. It has reliable Xfinity Internet, remote wireless cameras and temperature sensors as well as low operating costs. The home features approximately 135 feet’ of frontage on the river with a natural swimming hole to float and play in. The river is clean with abundant fish and can be floated and/or kayaked down through much of the year. You can watch your guests and loved ones play in the water from the large deck kitchen and bedroom windows of your home. The residence is located in the desirable and progressive community of Dummerston Vermont and is a short drive away from dining, entertainment, popular swimming holes and beaches. Just 2 miles north is the regionally well known Rock River swimming area. The area is one of stunning natural beauty and wildlife. It is situated less than 20 miles from Mount Snow and Stratton Mountain ski areas and is rife with year-round outdoor recreation activities. The residence has all that you need for a second home including a shed and outbuilding for tools and lawn equipment, a washer, a dryer, a dishwasher, stove and refrigerator. Owner is also willing to discuss a complete turn-key sale. Feel free to email with questions and/or to arrange a showing. Feel free to tell me a little bit about yourself when you do so.
This property is off market, which means it's not currently listed for sale or rent on Zillow. This may be different from what's available on other websites or public sources.
