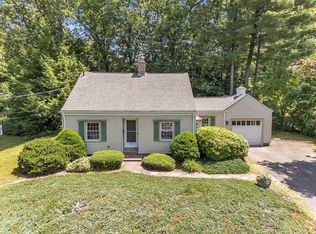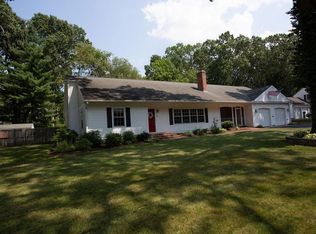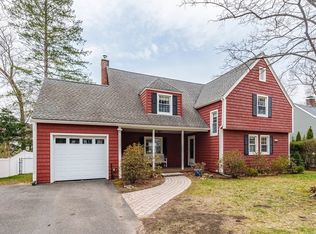Sold for $475,000
$475,000
237 Burbank Rd, Longmeadow, MA 01106
3beds
1,564sqft
Single Family Residence
Built in 1949
0.34 Acres Lot
$481,500 Zestimate®
$304/sqft
$2,842 Estimated rent
Home value
$481,500
$438,000 - $530,000
$2,842/mo
Zestimate® history
Loading...
Owner options
Explore your selling options
What's special
Welcome! This ideally located, three-bedroom, two-bath, center hall colonial is ready for you to call home. The kitchen features newer stainless-steel appliances, hardwood flooring throughout the dining room, living room and bedrooms. The four-season sunroom provides versatility as a den, playroom, or office. The second floor features the primary bedroom with walk-in closet, two bedrooms and a full bath. The welcoming breezeway/mudroom provides storage and access to the back yard. The large, fenced, back yard features a patio, brick wall, in-ground sprinkler system, and a great play area. Take a quick stroll down your sidewalk to schools, parks, shopping and town amenities. The gas furnace was replaced in 2023 and the home is also serviced by central air. This home is sure to please.
Zillow last checked: 8 hours ago
Listing updated: August 07, 2025 at 06:27am
Listed by:
Joy Burke 860-878-2425,
Joy Burke & Associates, LLC 860-878-2425
Bought with:
Paul Zingarelli
Berkshire Hathaway HomeServices Realty Professionals
Source: MLS PIN,MLS#: 73389183
Facts & features
Interior
Bedrooms & bathrooms
- Bedrooms: 3
- Bathrooms: 2
- Full bathrooms: 2
Primary bedroom
- Features: Walk-In Closet(s), Flooring - Hardwood
- Level: Second
Bedroom 2
- Features: Closet, Flooring - Hardwood
- Level: Second
Bedroom 3
- Features: Closet, Flooring - Hardwood, Attic Access
- Level: Second
Dining room
- Features: Flooring - Hardwood, Exterior Access
- Level: First
Kitchen
- Features: Flooring - Vinyl, Exterior Access, Stainless Steel Appliances
- Level: Main,First
Living room
- Features: Flooring - Hardwood, Exterior Access
- Level: Main,First
Heating
- Forced Air, Natural Gas, Electric
Cooling
- Central Air
Appliances
- Included: Gas Water Heater, Range, Dishwasher, Disposal, Microwave, Refrigerator, Washer, Dryer
- Laundry: Washer Hookup, In Basement, Electric Dryer Hookup
Features
- Slider, Bathroom - 3/4, Bathroom - With Shower Stall, Bathroom - Full, Bathroom - Tiled With Tub & Shower, Breezeway, Sun Room, Bathroom
- Flooring: Tile, Vinyl, Carpet, Hardwood, Flooring - Wall to Wall Carpet, Concrete, Flooring - Vinyl, Flooring - Stone/Ceramic Tile
- Doors: Insulated Doors, Storm Door(s)
- Windows: Insulated Windows
- Basement: Full,Bulkhead,Unfinished
- Number of fireplaces: 1
- Fireplace features: Living Room
Interior area
- Total structure area: 1,564
- Total interior livable area: 1,564 sqft
- Finished area above ground: 1,564
Property
Parking
- Total spaces: 6
- Parking features: Attached, Garage Door Opener, Garage Faces Side, Paved Drive, Paved
- Attached garage spaces: 2
- Uncovered spaces: 4
Accessibility
- Accessibility features: No
Features
- Patio & porch: Patio
- Exterior features: Patio, Sprinkler System, Fenced Yard, Stone Wall
- Fencing: Fenced/Enclosed,Fenced
Lot
- Size: 0.34 Acres
- Features: Gentle Sloping
Details
- Parcel number: M:0117 B:0141 L:0048,2543044
- Zoning: RA1
Construction
Type & style
- Home type: SingleFamily
- Architectural style: Colonial
- Property subtype: Single Family Residence
Materials
- Frame
- Foundation: Concrete Perimeter, Block
- Roof: Shingle
Condition
- Year built: 1949
Utilities & green energy
- Electric: Circuit Breakers, 100 Amp Service
- Sewer: Public Sewer
- Water: Public
- Utilities for property: for Electric Range, for Electric Dryer, Washer Hookup
Green energy
- Energy efficient items: Thermostat
Community & neighborhood
Community
- Community features: Shopping, Tennis Court(s), Park, Walk/Jog Trails, Golf, Medical Facility, Bike Path, Conservation Area, Highway Access, House of Worship, Private School, Public School, University, Sidewalks
Location
- Region: Longmeadow
Other
Other facts
- Listing terms: Contract
- Road surface type: Paved
Price history
| Date | Event | Price |
|---|---|---|
| 8/5/2025 | Sold | $475,000+9.2%$304/sqft |
Source: MLS PIN #73389183 Report a problem | ||
| 6/23/2025 | Contingent | $435,000$278/sqft |
Source: MLS PIN #73389183 Report a problem | ||
| 6/13/2025 | Listed for sale | $435,000+29.9%$278/sqft |
Source: MLS PIN #73389183 Report a problem | ||
| 9/19/2018 | Sold | $335,000$214/sqft |
Source: Agent Provided Report a problem | ||
| 7/27/2018 | Pending sale | $335,000$214/sqft |
Source: William Raveis Real Estate #72368678 Report a problem | ||
Public tax history
| Year | Property taxes | Tax assessment |
|---|---|---|
| 2025 | $7,871 +2.1% | $372,700 |
| 2024 | $7,707 +2.6% | $372,700 +13.7% |
| 2023 | $7,511 +3.3% | $327,700 +11% |
Find assessor info on the county website
Neighborhood: 01106
Nearby schools
GreatSchools rating
- 8/10Blueberry Hill Elementary SchoolGrades: K-5Distance: 0.3 mi
- 6/10Williams Middle SchoolGrades: 6-8Distance: 0.4 mi
- 9/10Longmeadow High SchoolGrades: 9-12Distance: 0.4 mi
Schools provided by the listing agent
- Elementary: Blueberry Hill
- Middle: Williams
- High: Lhs
Source: MLS PIN. This data may not be complete. We recommend contacting the local school district to confirm school assignments for this home.
Get pre-qualified for a loan
At Zillow Home Loans, we can pre-qualify you in as little as 5 minutes with no impact to your credit score.An equal housing lender. NMLS #10287.
Sell for more on Zillow
Get a Zillow Showcase℠ listing at no additional cost and you could sell for .
$481,500
2% more+$9,630
With Zillow Showcase(estimated)$491,130


