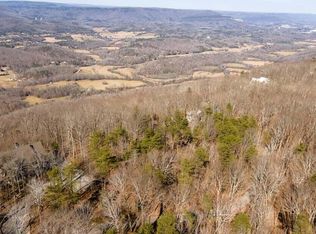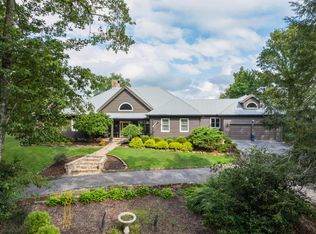Sold for $730,000
$730,000
237 Brow Lake Rd, Lookout Mountain, GA 30750
3beds
3,155sqft
Single Family Residence
Built in 1997
1 Acres Lot
$795,100 Zestimate®
$231/sqft
$3,167 Estimated rent
Home value
$795,100
$716,000 - $875,000
$3,167/mo
Zestimate® history
Loading...
Owner options
Explore your selling options
What's special
Welcome to your future home in the exclusive and private Brow Lake community atop Lookout Mountain. Situated on the western brow, it offers breathtaking views of the valley and distant mountains, stretching from eastern Alabama to southern Tennessee. The floor plan is crafted to capture the enormous panoramic views. Entertain with ease in the expansive great room, with a stacked stone gas fireplace, built in cabinetry, wood flooring, soaring coffered ceilings and a wall of windows framing nature's masterpiece. The heart of the home, a gourmet kitchen, boasts granite countertops, a gas cooktop, a new wine cooler, a new microwave, custom cabinets, and a walk-in pantry. From the counter top bar, the kitchen seamlessly flows into the dining area overlooking the brow. A guest half bath, walk-in pantry, laundry room and large coat/storage closet are also located on the first floor. The main level, spacious master suite features his and her walk-in closets, a separate office space with built-in shelving and majestic views. The master bath features dual linen closets and vanities, a walk-in shower and a private water closet. The upper level opens up to a large loft, basked in natural light, and is suitable as a sitting area or play area. Adjacent to the loft are two large bedrooms with ensuite bathrooms and oversized closets. Each bedroom boasts unparalleled views of the valley and mountains. A linen closet and a versatile bonus room, with walk-in access to the attic, offers ample storage space or the option of adding an additional bedroom.
Enjoy the outdoors from the screened in porch, on the expansive multi-level Trex deck (complete with pergolas), or directly from the backyard brow overlook. Additional amenities include a water feature, underground sprinkler system, ample parking with a large circular driveway, oversized two car garage, a workshop and plenty of storage space in the garage for tools, bicycles, or other equipment. Also included are a newer roof, security system, outdoor lighting, newly encapsulated crawl space with dehumidifier unit, and additional foundation support complete with a lifetime warranty transferable to the new owners. Two Trane HVAC units allow separate temperature control on both levels of the house. For peace of mind, the home is wired for the included propane generator, which can be connected to the existing propane line and tank.
Experience all that Brow Lake has to offer. With over 38 acres of protected land, hiking trails, stocked lake and private dock for residents, your new home will feel miles away from the city, but is only a short drive from all Chattanooga has to offer. Schedule your private tour today. One mountain sunset will remind you that dreams do come true. All appliances convey with home. Seller to make no repairs.
Zillow last checked: 8 hours ago
Listing updated: September 27, 2024 at 07:10am
Listed by:
Adriane Bailey 423-595-5522,
Keller Williams Realty
Bought with:
Drew Courtney, 341359
EXP Realty LLC
Source: Greater Chattanooga Realtors,MLS#: 1390326
Facts & features
Interior
Bedrooms & bathrooms
- Bedrooms: 3
- Bathrooms: 4
- Full bathrooms: 3
- 1/2 bathrooms: 1
Primary bedroom
- Level: First
Bedroom
- Level: Second
Bedroom
- Level: Second
Bathroom
- Level: First
Bathroom
- Description: Bathroom Half
- Level: First
Bathroom
- Level: Second
Bathroom
- Level: Second
Dining room
- Level: First
Laundry
- Level: First
Living room
- Level: First
Office
- Level: First
Other
- Description: Foyer: Level: First
Other
- Description: Sitting Room
- Level: Second
Workshop
- Level: Basement
Heating
- Central, Electric
Cooling
- Central Air, Electric, Multi Units
Appliances
- Included: Electric Water Heater, Gas Range, Microwave, Refrigerator, Wall Oven
- Laundry: Electric Dryer Hookup, Gas Dryer Hookup, Laundry Room, Washer Hookup
Features
- Double Vanity, Entrance Foyer, Granite Counters, High Ceilings, Pantry, Primary Downstairs, Walk-In Closet(s), Separate Shower, Tub/shower Combo, Sitting Area, Separate Dining Room
- Flooring: Carpet, Hardwood, Slate
- Windows: Insulated Windows, Vinyl Frames
- Basement: Crawl Space,Partial,Unfinished
- Number of fireplaces: 1
- Fireplace features: Gas Log, Living Room
Interior area
- Total structure area: 3,155
- Total interior livable area: 3,155 sqft
- Finished area above ground: 3,155
- Finished area below ground: 0
Property
Parking
- Total spaces: 2
- Parking features: Basement, Garage Door Opener
- Garage spaces: 2
Features
- Levels: Two
- Patio & porch: Deck, Patio, Porch, Porch - Screened, Porch - Covered
- Has view: Yes
- View description: Other
Lot
- Size: 1 Acres
- Dimensions: 107 x 465
- Features: Gentle Sloping, Level, Sprinklers In Front, Sprinklers In Rear, Sloped, Brow Lot
Details
- Parcel number: 056 00 066 00
- Other equipment: Dehumidifier
Construction
Type & style
- Home type: SingleFamily
- Property subtype: Single Family Residence
Materials
- Foundation: Block, Slab
- Roof: Asphalt,Shingle
Condition
- New construction: No
- Year built: 1997
Utilities & green energy
- Sewer: Septic Tank
- Water: Public
- Utilities for property: Cable Available, Electricity Available, Phone Available, Underground Utilities
Community & neighborhood
Security
- Security features: Security System
Community
- Community features: Pond
Location
- Region: Lookout Mountain
- Subdivision: Caldwell
HOA & financial
HOA
- Has HOA: Yes
- HOA fee: $215 quarterly
Other
Other facts
- Listing terms: Cash,Conventional,Owner May Carry
Price history
| Date | Event | Price |
|---|---|---|
| 9/26/2024 | Sold | $730,000+4.4%$231/sqft |
Source: Greater Chattanooga Realtors #1390326 Report a problem | ||
| 6/28/2024 | Contingent | $699,000$222/sqft |
Source: Greater Chattanooga Realtors #1390326 Report a problem | ||
| 6/25/2024 | Listed for sale | $699,000$222/sqft |
Source: Greater Chattanooga Realtors #1390326 Report a problem | ||
| 6/24/2024 | Contingent | $699,000$222/sqft |
Source: Greater Chattanooga Realtors #1390326 Report a problem | ||
| 6/19/2024 | Price change | $699,000-22.2%$222/sqft |
Source: Greater Chattanooga Realtors #1390326 Report a problem | ||
Public tax history
| Year | Property taxes | Tax assessment |
|---|---|---|
| 2024 | $91 -10.5% | $343,840 +3.4% |
| 2023 | $102 -0.9% | $332,400 +10.3% |
| 2022 | $103 +11.7% | $301,480 +17.7% |
Find assessor info on the county website
Neighborhood: West Brow
Nearby schools
GreatSchools rating
- 5/10Dade Elementary SchoolGrades: PK-5Distance: 6.5 mi
- 6/10Dade Middle SchoolGrades: 6-8Distance: 6.9 mi
- 4/10Dade County High SchoolGrades: 9-12Distance: 6.9 mi
Schools provided by the listing agent
- Elementary: Dade County Elementary
- Middle: Dade County Middle
- High: Dade County High
Source: Greater Chattanooga Realtors. This data may not be complete. We recommend contacting the local school district to confirm school assignments for this home.
Get a cash offer in 3 minutes
Find out how much your home could sell for in as little as 3 minutes with a no-obligation cash offer.
Estimated market value$795,100
Get a cash offer in 3 minutes
Find out how much your home could sell for in as little as 3 minutes with a no-obligation cash offer.
Estimated market value
$795,100

