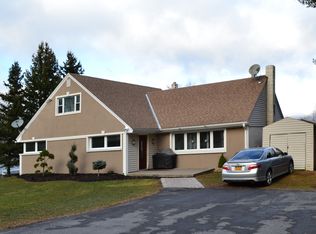Great Ranch setting on 4.20 acres and in turn key condition!! Beautifully updated kitchen with center island and granite counters. Large formal living w/ pellet stove, formal dining rm, 3 nice size bdrms and 1.5 baths. Roof on garage and part of rear portion of home approx. 2 yrs old. new leach field and freshly painted inside and out!Detached garage w/work shop and endless possibilities!
This property is off market, which means it's not currently listed for sale or rent on Zillow. This may be different from what's available on other websites or public sources.
