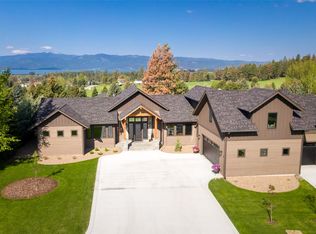Closed
Price Unknown
237 Bridger Dr, Bigfork, MT 59911
2beds
3,796sqft
Single Family Residence
Built in 1996
0.34 Acres Lot
$1,842,300 Zestimate®
$--/sqft
$3,741 Estimated rent
Home value
$1,842,300
$1.60M - $2.12M
$3,741/mo
Zestimate® history
Loading...
Owner options
Explore your selling options
What's special
Welcome to 237 Bridger Drive, a masterpiece designed for entertaining and relaxation, nestled in the premier location of Eagle Bend. This exquisite 2 bed, 3 bath home features a versatile flex room, easily converted to a third bedroom or office space if desired. Created by famed architects Doug Oswood and George Gibson, this residence exemplifies their commitment to perfection. Elevated atop a ridge, the home's prime location offers unparalleled views from the golf course to Flathead Lake and the majestic mountains beyond while still offering privacy upon the property. With timeless finishes and luxurious imported Indiana limestone, the residence seamlessly blends indoor and outdoor living. Every room offers access to the expansive deck, perfect for alfresco dining and gatherings. Evenings around the double-sided outdoor fireplace give a sense of awe and tranquility. With direct access to the golf course, this one-level home combines elegance, convenience, and natural beauty.
Zillow last checked: 8 hours ago
Listing updated: October 31, 2024 at 02:36pm
Listed by:
Gina Ellis 406-260-2485,
Engel & Völkers Western Frontier - Whitefish
Bought with:
Justin Meccia, RRE-RBS-LIC-25161
Ideal Real Estate
Source: MRMLS,MLS#: 30028143
Facts & features
Interior
Bedrooms & bathrooms
- Bedrooms: 2
- Bathrooms: 3
- 3/4 bathrooms: 2
- 1/2 bathrooms: 1
Basement
- Description: golf cart and ATV storage
- Level: Basement
- Area: 324
Heating
- Forced Air
Cooling
- Central Air
Appliances
- Included: Dryer, Dishwasher, Disposal, Refrigerator, Washer
Features
- Fireplace, Main Level Primary, Walk-In Closet(s)
- Basement: Walk-Up Access,Walk-Out Access
- Number of fireplaces: 3
Interior area
- Total interior livable area: 3,796 sqft
- Finished area below ground: 324
Property
Parking
- Total spaces: 2
- Parking features: Additional Parking, Circular Driveway, Golf Cart Garage
- Garage spaces: 2
Features
- Levels: One
- Has view: Yes
- View description: Golf Course, Lake, Mountain(s)
- Has water view: Yes
- Water view: true
Lot
- Size: 0.34 Acres
- Features: Agricultural, On Golf Course, Views
Details
- Parcel number: 07383523403500000
- Zoning: Residential
- Zoning description: Residential
- Special conditions: Standard
Construction
Type & style
- Home type: SingleFamily
- Architectural style: Ranch
- Property subtype: Single Family Residence
Materials
- Foundation: Poured
Condition
- New construction: No
- Year built: 1996
Utilities & green energy
- Sewer: Public Sewer
Community & neighborhood
Community
- Community features: Golf
Location
- Region: Bigfork
- Subdivision: Eagle Bend North
HOA & financial
HOA
- Has HOA: Yes
- HOA fee: $690 annually
- Amenities included: None
- Services included: See Remarks
- Association name: Eagle Bend North
Other
Other facts
- Listing agreement: Exclusive Right To Sell
- Road surface type: Asphalt
Price history
| Date | Event | Price |
|---|---|---|
| 10/31/2024 | Sold | -- |
Source: | ||
| 6/14/2024 | Listed for sale | $1,900,000-11.4%$501/sqft |
Source: | ||
| 11/1/2023 | Listing removed | -- |
Source: | ||
| 5/1/2023 | Listed for sale | $2,145,000$565/sqft |
Source: | ||
| 11/1/2022 | Listing removed | -- |
Source: | ||
Public tax history
| Year | Property taxes | Tax assessment |
|---|---|---|
| 2024 | $7,145 +4.2% | $1,281,700 |
| 2023 | $6,857 -7.5% | $1,281,700 +24.2% |
| 2022 | $7,409 | $1,032,000 |
Find assessor info on the county website
Neighborhood: 59911
Nearby schools
GreatSchools rating
- 6/10Bigfork Elementary SchoolGrades: PK-6Distance: 1.5 mi
- 6/10Bigfork 7-8Grades: 7-8Distance: 1.5 mi
- 6/10Bigfork High SchoolGrades: 9-12Distance: 1.5 mi
